Lighting and Ceiling Height Solutions for a Bright, Spacious Basement
Topic:
Basement Remodel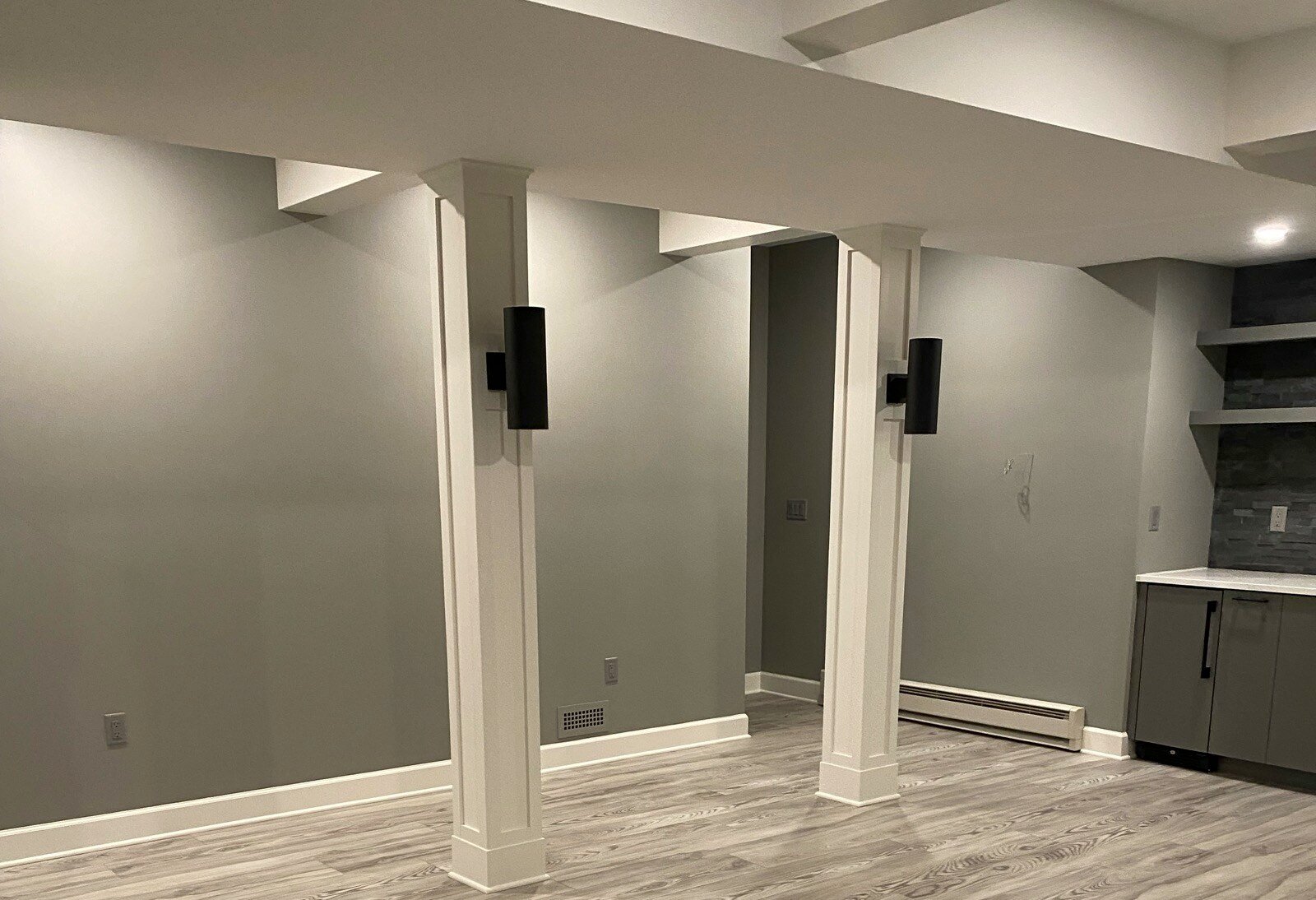
Bumping your head as you attempt to get down into the basement is getting old. You just want to grab some ice cream from the freezer and get back upstairs. An unfinished basement prompts that "let's get back upstairs" feeling due to low ceilings and poor lighting, making them less inviting.
How could this space possibly be turned into livable, enjoyable square footage? Having a well-lit and comfortable finished basement seems like a pipe dream. But it doesn’t have to be.
Height Requirements for a Finished Basement
Having enough ceiling height is not just a personal preference; it is also a matter of code. The minimum code for basement ceiling height is 7 feet, 1 inch. This can be challenging, especially in an older home where the original builder never dreamed of turning this into a living space.
What can be done if your basement ceilings are lower than 7 feet, 1 inch? If the basement does not have the minimum height, excavation is the likely remedy. If you dig down, you must be very careful not to disrupt the load-bearing walls or the footings.
It can be done but understand the risk and expense of this approach ahead of time. Code requirements in basements and homes in general are always changing, so be sure you are working with a reputable design-build partner who knows the particulars of the current code in your New England municipality.
With newer construction, ceiling height is less of an issue. A different challenge is ductwork that needs to be managed in some way. If ceilings are well above 8 feet, consider hiding the ductwork in the ceiling. Use soffits or incorporate them into a tray or coffered ceiling work.
Bringing Light in the Basement
 Beyond the height of ceilings, there are many other ways to make a basement feel bright, spacious, and fully integrated into the aesthetic of your home. It all starts with understanding different types of lighting and how best to use them to enhance the basement.
Beyond the height of ceilings, there are many other ways to make a basement feel bright, spacious, and fully integrated into the aesthetic of your home. It all starts with understanding different types of lighting and how best to use them to enhance the basement.
-
Ambient lighting
Ambient lighting helps you see what's around you. It is also the general illumination of a space. In a basement, it is important to bring ambient lighting into the space in unobtrusive ways, like using recessed lighting overhead.
Keeping walls white and bright helps boost ambient lighting in the basement. Consider lighter colors for flooring.
-
Task lighting
Task lights provide increased light to perform a task safely and efficiently. Examples include under-cabinet lighting or pendant lamps above a bar sink.
-
Accent lighting
These lights are typically brighter and used to call attention to a focal point in the room, like artwork. You might also install side lights in a home theater to mimic the full theater experience.
-
Natural light
Bringing in natural light is the biggest challenge in a basement. Replace windows that are small, lack energy efficiency, and are out of code. Installing larger windows creates natural light, and if a bedroom is added to your basement space, this creates the egress required by local code.
Tip: Layer Your Lighting
By using different types of lighting in your basement, you can bring light to as many parts of the space as possible.
A Simple Layout Makes for a Brighter Basement
Keep the basement's layout simple to help light spread through the space. Your needs may require dividing the basement into separate rooms for an office, bedroom, bath, or laundry area.
While designed to accommodate the added space for any or all the above, keep in mind that the more open and unobstructed the line of sight, the brighter the space will be. Plan for common areas to be as large and open as possible while keeping hallways and obstacles to ambient and natural light to a minimum.
Creating the Illusion of Light and Space in the Basement
A good lighting design specialist can help create the perception of light and height in the basement. The right choices in materials, colors, and furnishings–all these elements help make the space appear larger and brighter.
How is the perception of space impacted by the home's support infrastructure in the basement? There are likely several columns located throughout the basement. Removing some of these is ideal, but it requires expert assistance. To remove columns, an engineer must account for the footing depths needed.
Another issue is the support beams needed across the ceiling to support the floor and walls above. Engineering can help define the depth of the beam needed to support the span. In order to do this, engineers must account for the load from the basement to the roof so load-bearing support is sufficient. You also need to know the characteristics of the footings below the beams.

Examples of Creative Design in a Basement
We recently completed two basement projects that posed different challenges.
Older Home, Low Ceilings
In an old house, we raised the basement ceiling to 7 feet and 1 inch, bringing it up to code. We also installed new windows that brought natural light into the space.
By painting walls and trim white, they reflected and amplified natural and ambient light. We installed low-depth ceiling lights to avoid any obstacles overhead and illuminate as much surface area as possible.
West Roxbury Ductwork Workaround
The project was new construction and had an 8-foot-8-inch ceiling height. There was ductwork to consider, but we added some unique details that really enhanced the space. We encased the ductwork in beams and trim work, integrating them into a coffered ceiling.
We also added cove lighting—linear LED lighting that sits on top of crown molding. The client wanted a home theater, so we made the walls darker in the theater, which required more lighting.
Good Design and Construction for a Light and Spacious Basement
A bright and spacious basement does not have to be a pipe dream. With good lighting design and ceilings proportional to the space, a basement does not feel like a basement but an integrated part of the home.
To learn more about the basement renovation process, please read our eBook, “The Expert Guide to Luxury Basement Remodeling for Discerning Homeowners” And if you are ready to speak about your next renovation, please schedule a home renovation discovery session.

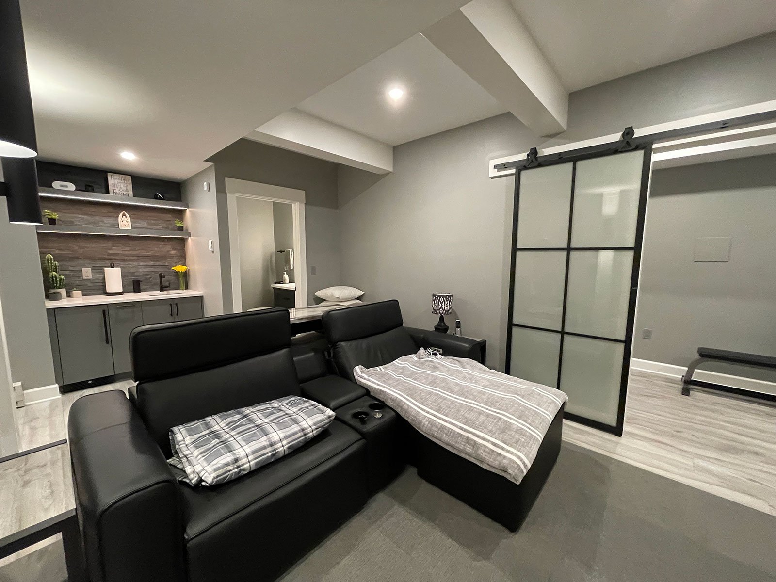
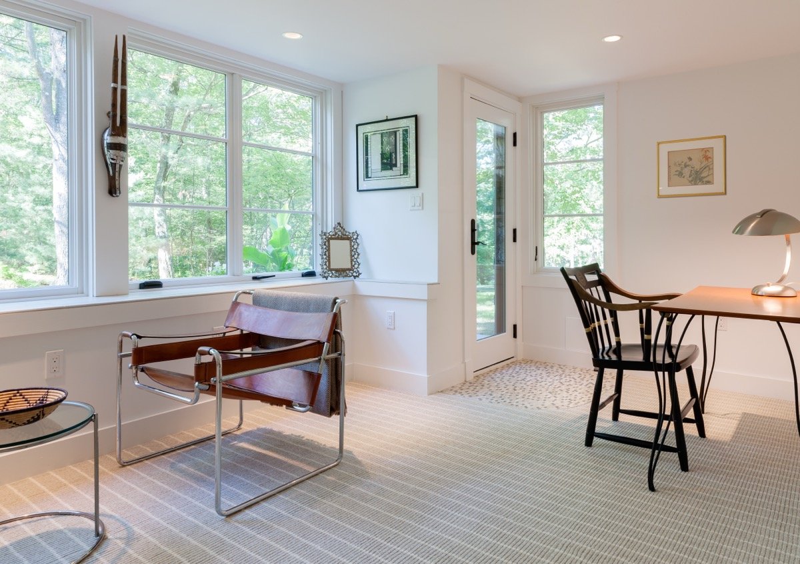
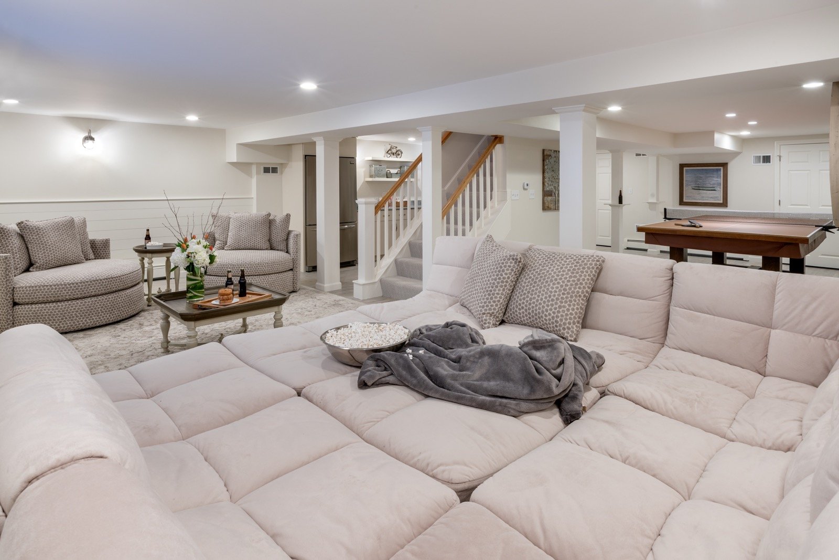
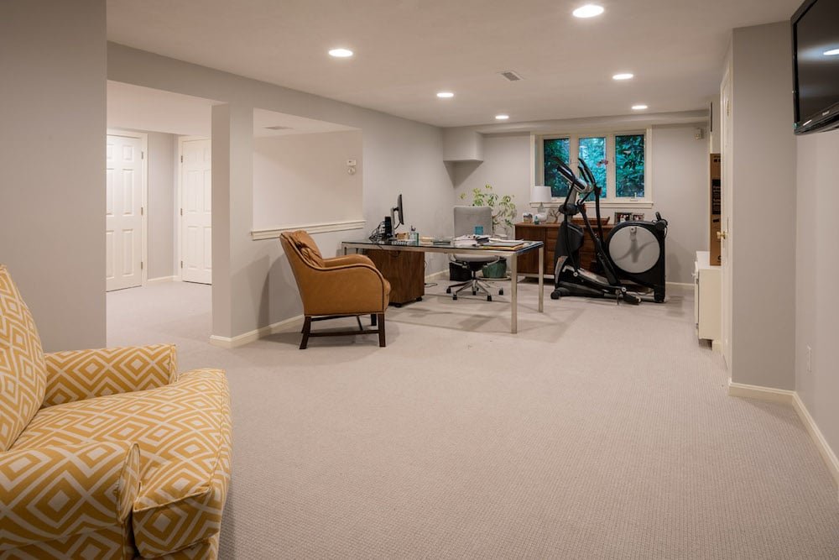
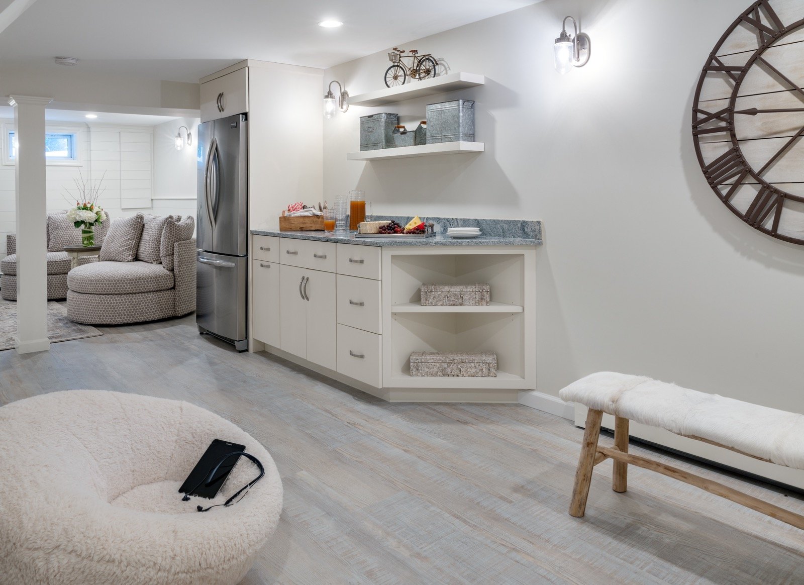
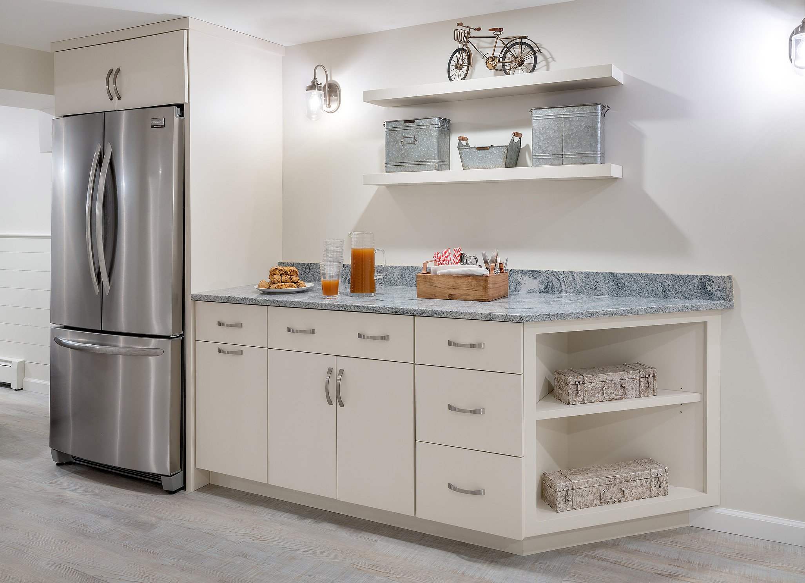
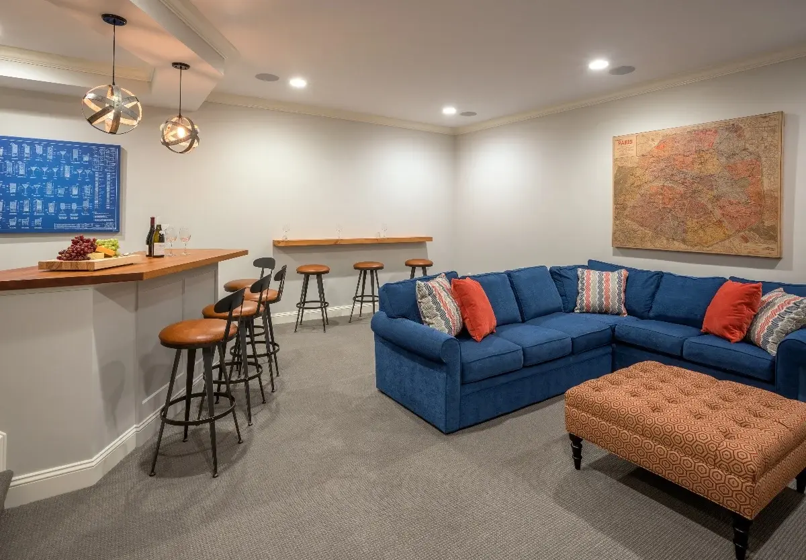
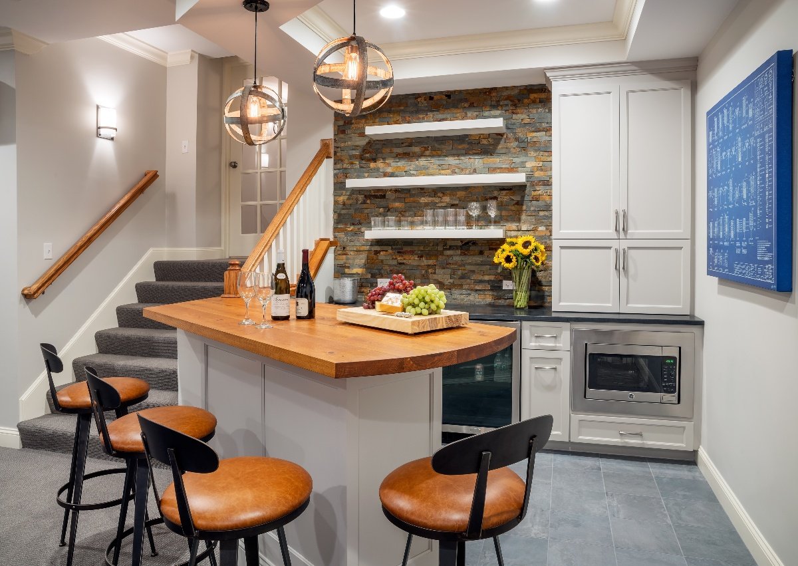
Leave a comment