The Best Basement Layout Ideas for Maximum Functionality
Topic:
Basement Remodel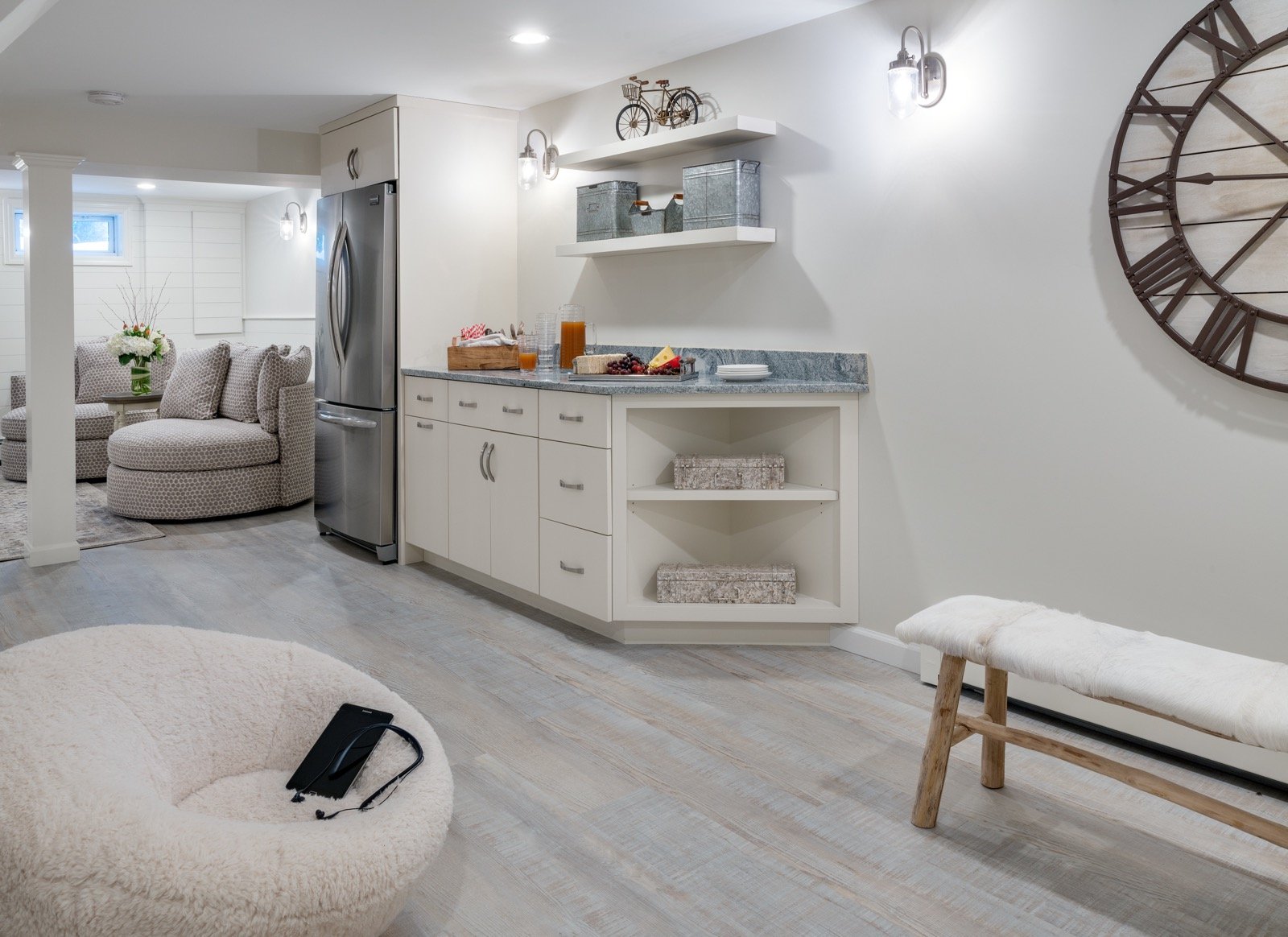
Unfinished basement space is the proverbial “blank canvas.” Yet, what should be a great starting point is often a source of anxiety and frustration for homeowners. Why is it so difficult to conceptualize the basement as a beautiful and usable living space?
Seeing the potential can be challenging when a room is dark and damp, filled with a random assortment of items you forgot you had. Finding the best layout starts with defining your ideal uses for the space: will it be for entertaining friends and family? Do you need office space or an extra bedroom? Space for the family to play games and watch movies?
Common challenges for New England basements include mitigating dampness, finding ways to bring more natural and artificial light into the space, plumbing below grade, and creating a layout that works with the support infrastructure, such as support beams and columns.
Here are three examples of how the right basement layout can maximize functionality and become a beloved feature of the home rather than a place to avoid.
From Dreary to Done Right
What happens if a partially finished and technically usable basement is ultimately too compartmentalized and bogged down with ongoing moisture problems? This was the client's dilemma when they came to us.
Before the renovation, the children were hanging out in an unfinished space cluttered with storage, which made spending time with friends anything but enjoyable. The client was looking for a good family relaxation space, room to exercise, and a bar and entertaining space.
With this project, to achieve this, we gutted the half-finished space and started over. To manage the moisture, we installed an energy recovery ventilator (ERV) system, which transfers heat energy between incoming and outgoing airstreams and pre-cools or pre-heats the air entering the home. In addition to the energy savings, ERVs also remove moisture from the air.

The design also called for moving walls and opening up the staircase. The lighting design and bright shiplap walls enhance the space and augment the limited natural light. We divided a gym area from the media and game room with a barn door.

This made room for exercise equipment in one area and a combination pool/ping-pong table, along with a comfy sectional with good sightlines to the wall-mounted TV. The nook beside the staircase was the perfect place for a dry bar for drinks and snacks when entertaining. A laundry and storage area complete the layout.
The family has since moved, but they still talk fondly about that basement.
Bar and Media Room
Part of the basement in this project had the vibe of a bunker. The clients ignored this space because it was so uninviting.
It was built as a soundproof music studio, making it the perfect place for a media room and entertainment space. Moisture in basements is very common, and this basement was no exception. To make the space comfortable year-round, we installed a mini split and an ERV system to ensure air quality. Minisplit systems heat and cool the space without the expense and logistical challenge of finding room for ductwork.

Within the budget, a wet bar was not possible. Running plumbing and adding a pump to move water above grade can be cost-prohibitive. Instead, a spacious dry bar was designed, complete with a refrigerator and microwave oven. This was a place for the family and for entertaining.

Since the space had no windows, we installed a French glass door to provide a feeling of openness. We also strategically installed lighting to brighten up the space. We chose warm colors for the carpeting and stone backsplash in the bar area to create a cozy environment—this space is no longer a bunker.
Human Friendly, Dog Approved

When your clients are pet parents, the assignment is to make the space human and animal-friendly. This young couple wanted a gym and a place to watch movies with their pets. They were hoping for a full bathroom. To make this happen, we designed the layout with the bathroom toward the front of the home. This made plumbing connections less complicated. A small dry bar complements the open floor plan.

We wrapped the support columns in architectural trim and added detail to the ceiling for visual interest. We mixed dark and white finishes for a more contemporary feel with a touch of drama.
The finished space became a place for pets and humans to enjoy, not avoid.
Turning Space Limitations Into Visual and Functional Assets
It can be difficult to visualize a beautiful and usable basement space. But the potential for some much-needed square footage is right under your feet. With experience in finding creative solutions to the common challenges in basement layout, the right design-build partner can help you create a basement you can’t wait to spend time in.
To learn more about the basement remodeling process, please read our eBook, “The Expert Guide to Luxury Basement Remodeling for Discerning Homeowners” And if you are ready to speak about your project, please schedule a home renovation discovery session.

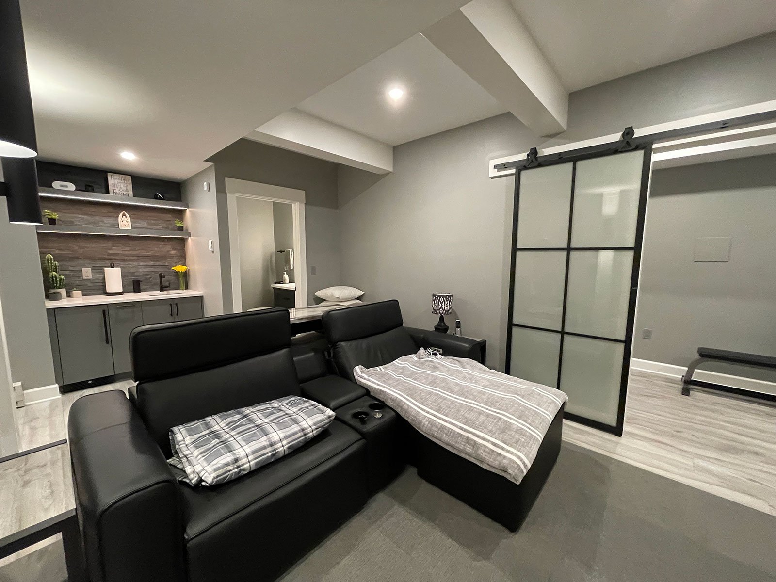
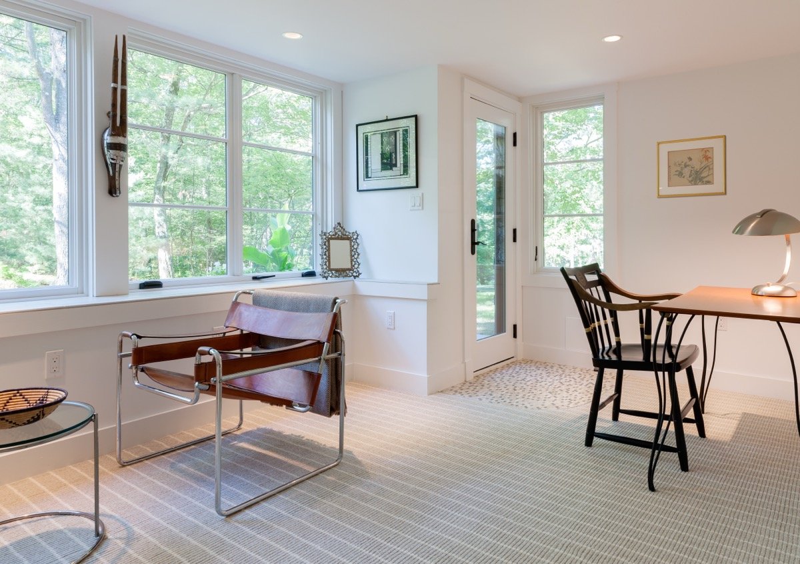
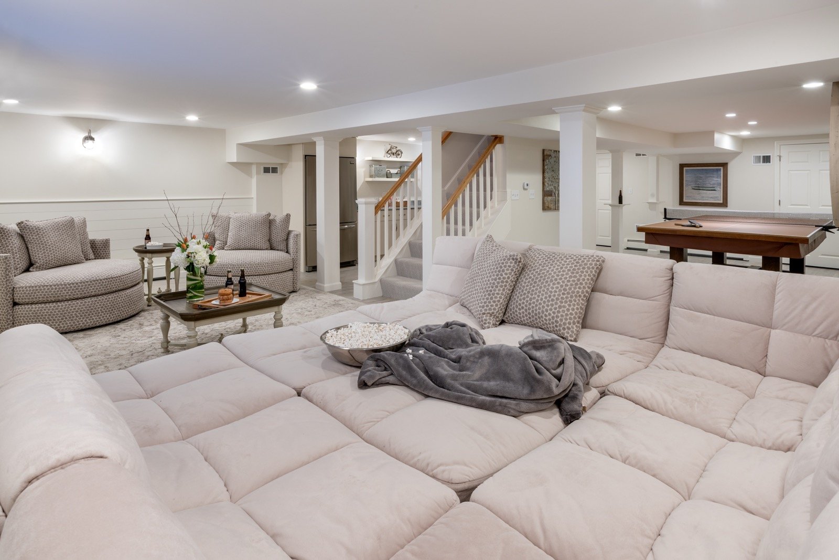
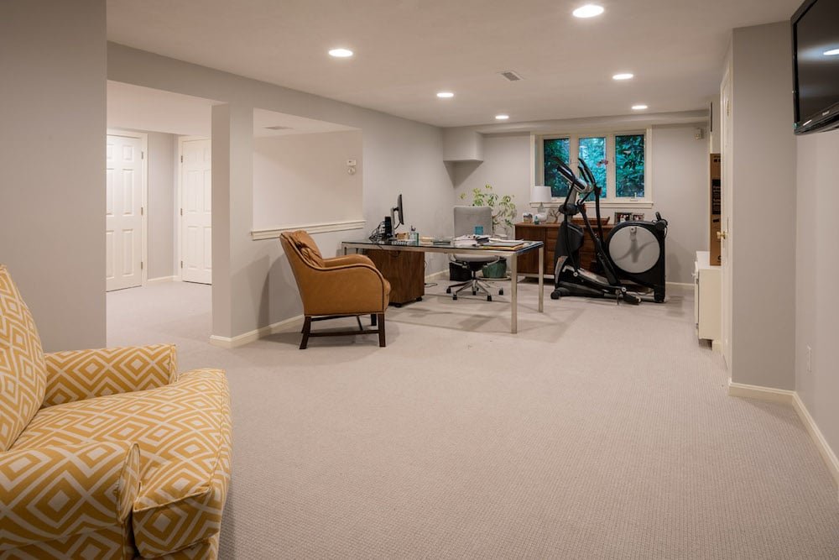
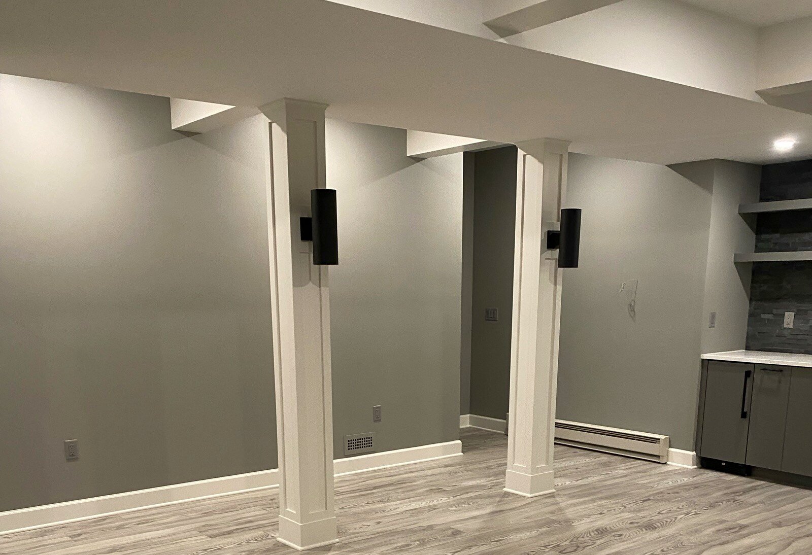
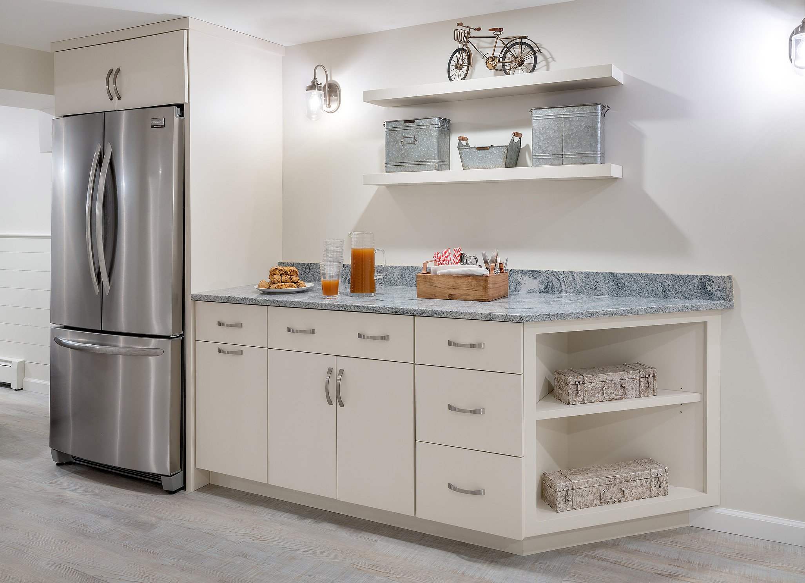
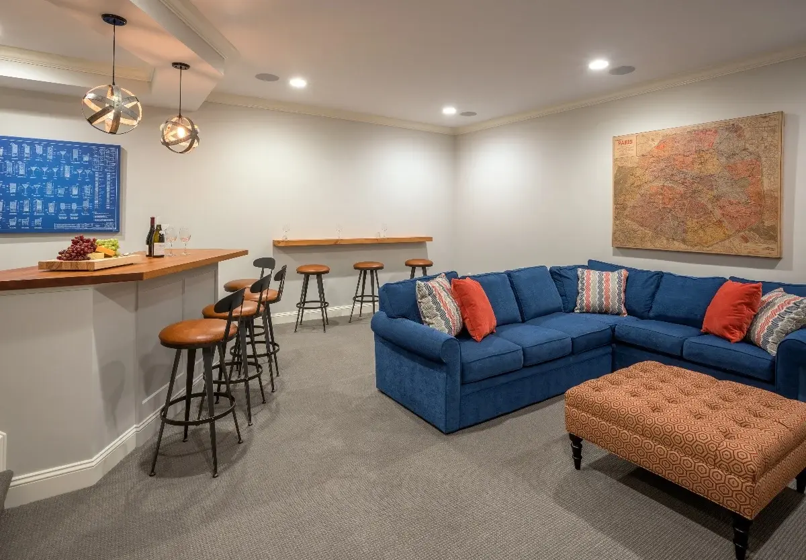
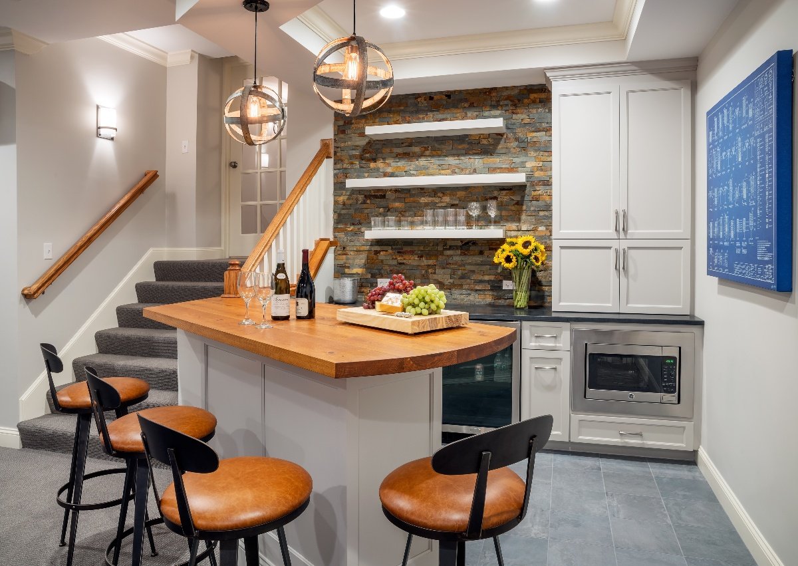
Leave a comment