Kitchen Design Shapes To Get the Island You've Always Wanted
Topic:
Kitchen Design Guide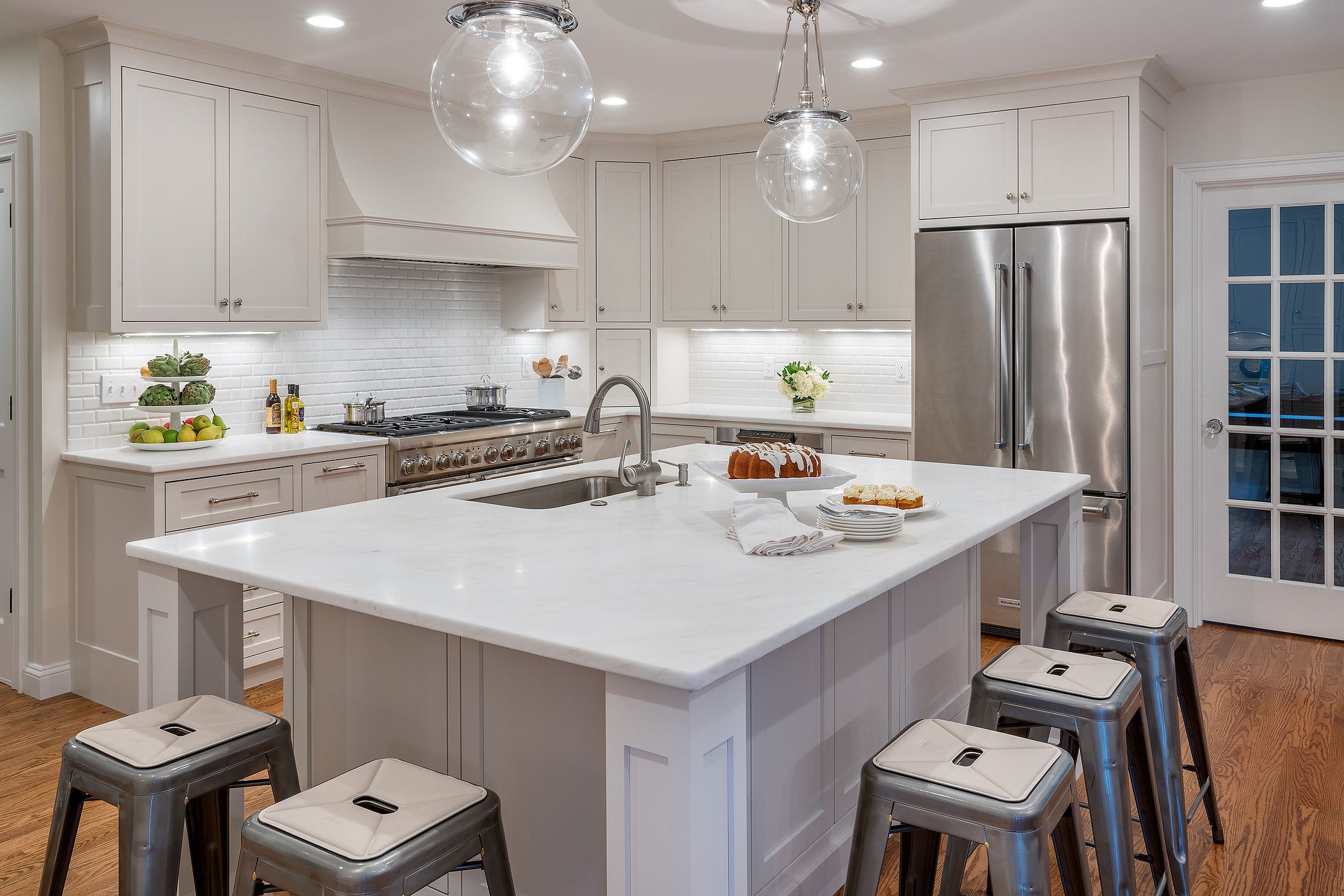
An island is often at the top of the list of changes homeowners want to make when they renovate a kitchen. But is there room for an island, even in your redesign? If you shoehorn an island where it doesn’t fit or doesn’t help with the flow of your kitchen prep and the multitude of other uses of your kitchen (office, conversation space, school, etc) you are just creating new functionality problems.
When thinking about a kitchen renovation, what are some ways you can optimize for an island? Understanding the shape of your kitchen along with the importance and placement of the kitchen work triangle will help you get the right size and placement for your island. A skilled interior designer can help you explore many options so you have your island in the kitchen while improving the flow and functionality of the space.
Understanding the Work Triangle
You’ve heard about the kitchen work triangle — the ideal placement of the cooktop, the sink, and the refrigerator — but how do you design for that when planning for your kitchen island?
The work triangle is where the three primary tasks in the kitchen are placed at a distance that allows for multiple people in the space at one time. This is an important point, because you are likely remodeling at least in part to create a better flow of activity when more than one person is in the kitchen. For example, you don’t want the refrigerator to be placed right next to the cooktop with the door swinging into the person stirring a pot of stew.
If the work triangle doesn’t flow, you need to rework the kitchen layout. When considering the placement of your new island, understanding the work triangle is a crucial first step.
Below is an L shaped kitchen design with careful consideration of the work triangle, including ample walking space (4’6”) between countertops along the walls and island countertops. In this example, the island enhances the work triangle, and leaves ample room for the flow of people in and around the kitchen.
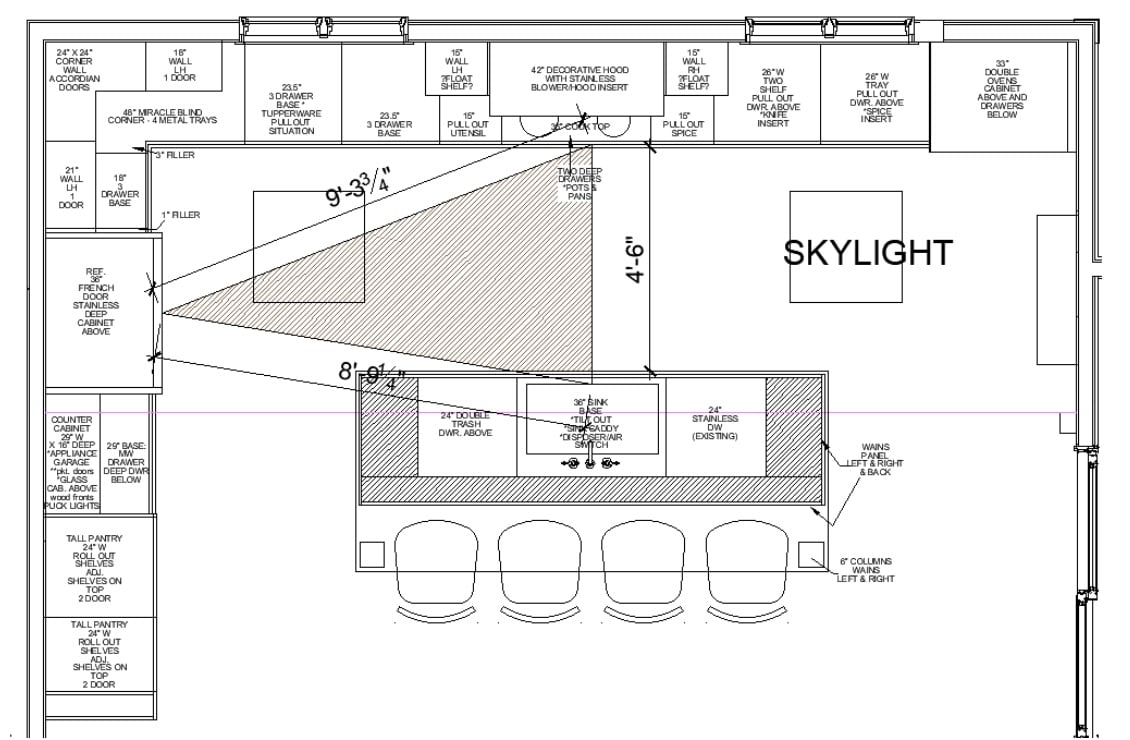
Can I Fit an Island in My Kitchen?
While it is not always practical, especially in smaller footprint kitchens, a good designer can find creative ways to make room for that island you want. They will also give it to you straight when an island is just not feasible.
If you are remodeling a typical center hall New England colonial built in the last century, the kitchen did not originally make room for an island. Prior remodels in the 80’s or 90’s may have placed an island in a spot that is the wrong size or just not working now.
The good news is that you may be able to solve the island challenge in several ways. You may be able to recapture some space from an adjoining room, giving you the square footage needed for the new island. In an L or one wall configuration, you may be able to give up cabinetry on one side of the room but have that storage replaced in the island. You may also decide to put a small addition on to accommodate the island and other features of your dream kitchen.
A good fit for an island will accommodate not just the ideal kitchen work triangle, but the flow of people within and through the kitchen. This means isles that are wide enough to accommodate not just prep and cooking, but primary traffic flow from, say, a mudroom to the main hall. There are also secondary traffic patterns to consider. This might be an aisle behind the island.
Shapes of Kitchens with Islands
Kitchens come in all shapes and sizes. What shape will work for your kitchen remodel? Here are the most common shapes kitchens come in, followed by some examples of how an island can work with different kitchen shapes.
U Shape Kitchen Layout: This works for most sized spaces and is very efficient. Wider spaces can accommodate an island in the U shape. Typically, one appliance is on each wall of the U providing a workable flow for multiple people in the space.
L Shape: This shape can often allow for an island. Tall appliances can be placed at each end of the L.
Galley/Parallel: This shape can be found in smaller spaces like condos and small cape homes. Efficiency is key with the galley layout, which makes fitting an island a challenge.
Peninsula Kitchen: Typical of old layouts – often it allowed for counter seating and a table in the corner. Is helpful in adding countertop space if there was no room for an island. Can be used as a way to divide the space from a table or traffic flow into another space.
Center Island Kitchen: Very popular today – most homeowners would like the option to have a center island in the kitchen. Allows for flexibility with appliance placement and the social aspect of being able to prep while facing your guests seated at the island. Islands give extra counter space for prep and storage.
One Wall Kitchen: This is another popular layout when considering space for an island. One main wall will house the tall elements and set the tone for the space and layout. A galley might be converted to a one wall kitchen with an island as a feature instead of the second galley wall of cabinets.
Before and After Examples of Kitchens with Islands
#1. Before and After
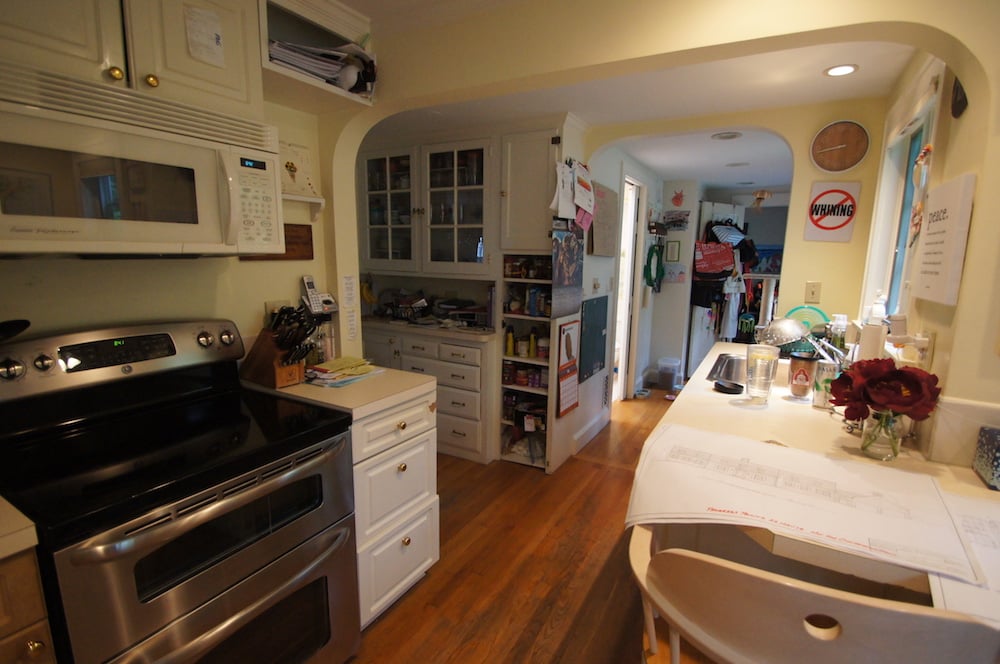
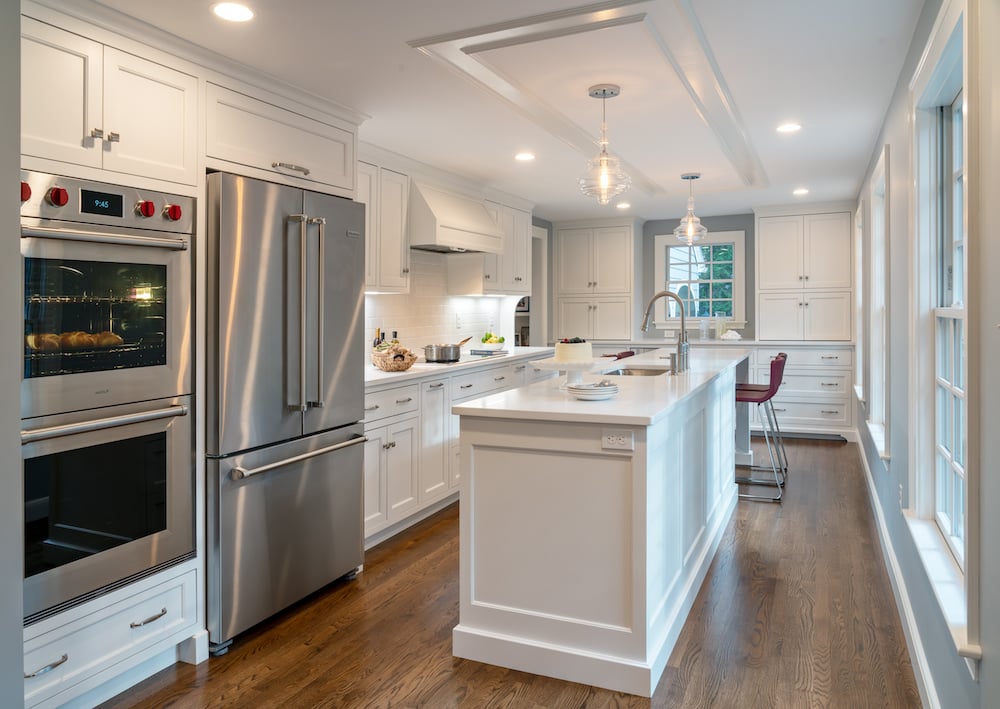
Here is the other side of the first kitchen, a modified “L” shape with a doorway on the left to the mudroom. You can really see how the center island brought the space together.
#2. Before and After
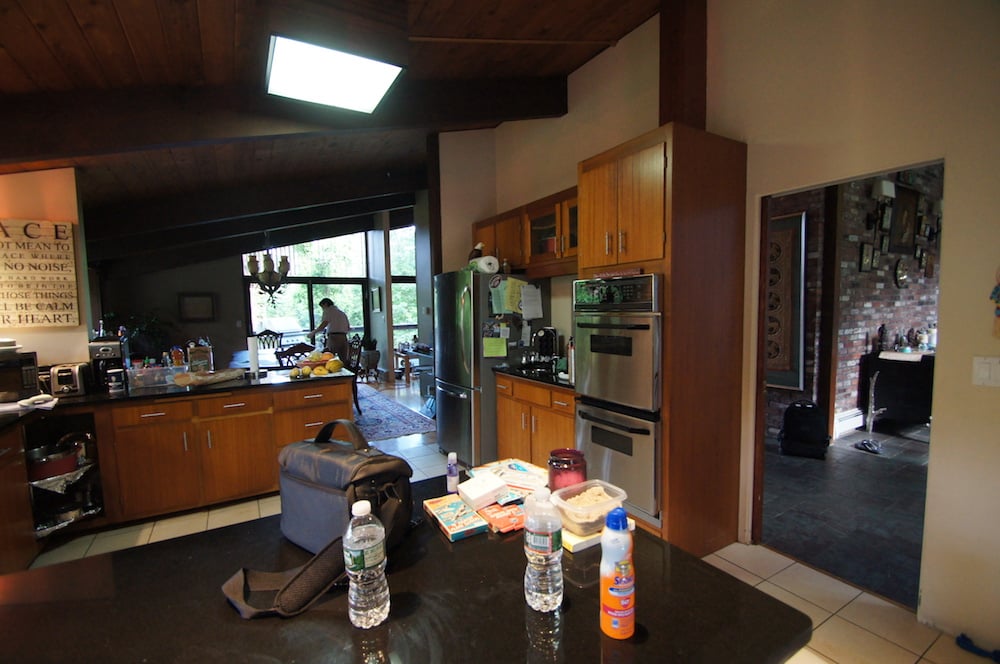
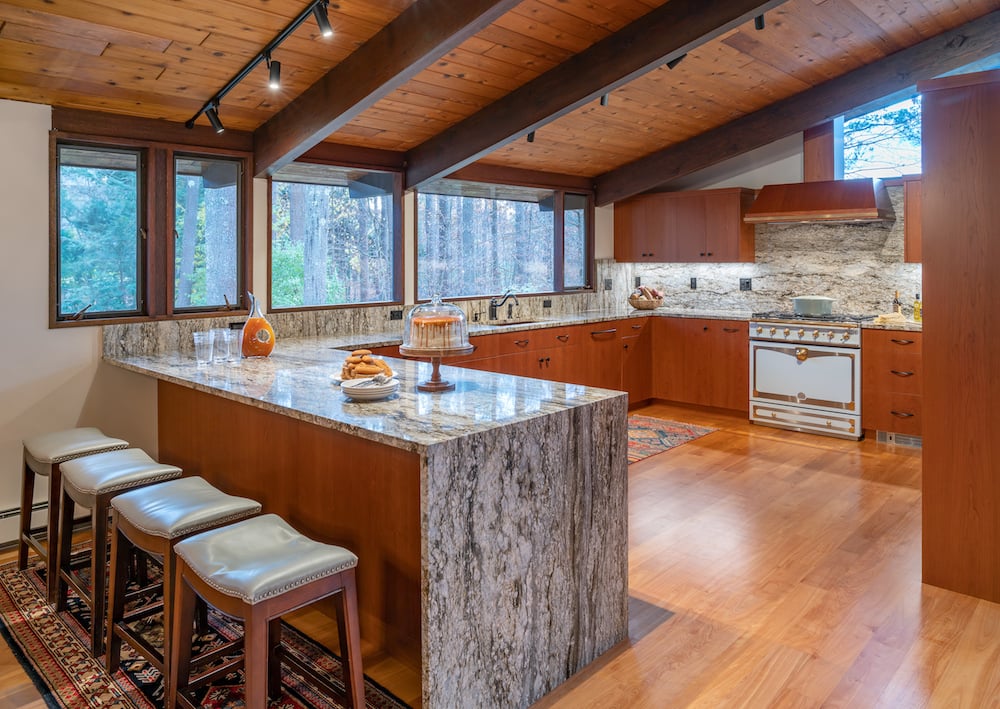
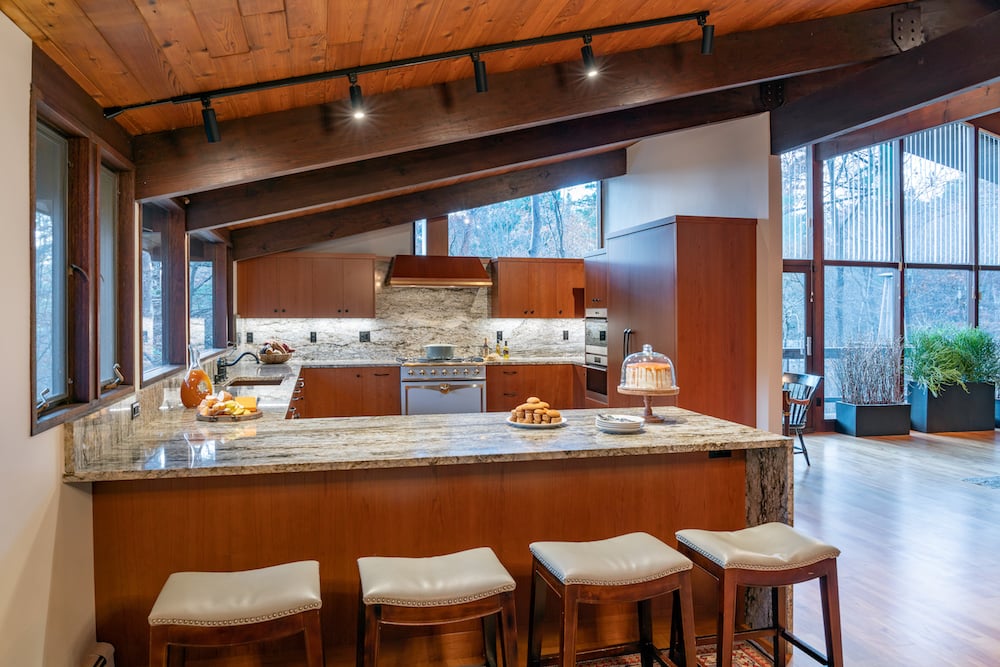
Sometimes moving the kitchen is the way to achieve your goals. Here the kitchen & dining room swapped locations. A peninsula was the best option for this client, creating a better work triangle and taking advantage of lots of natural light from the wall of windows. There is plenty of space for multiple people to prep, cook, and converse.
#3. Before and After
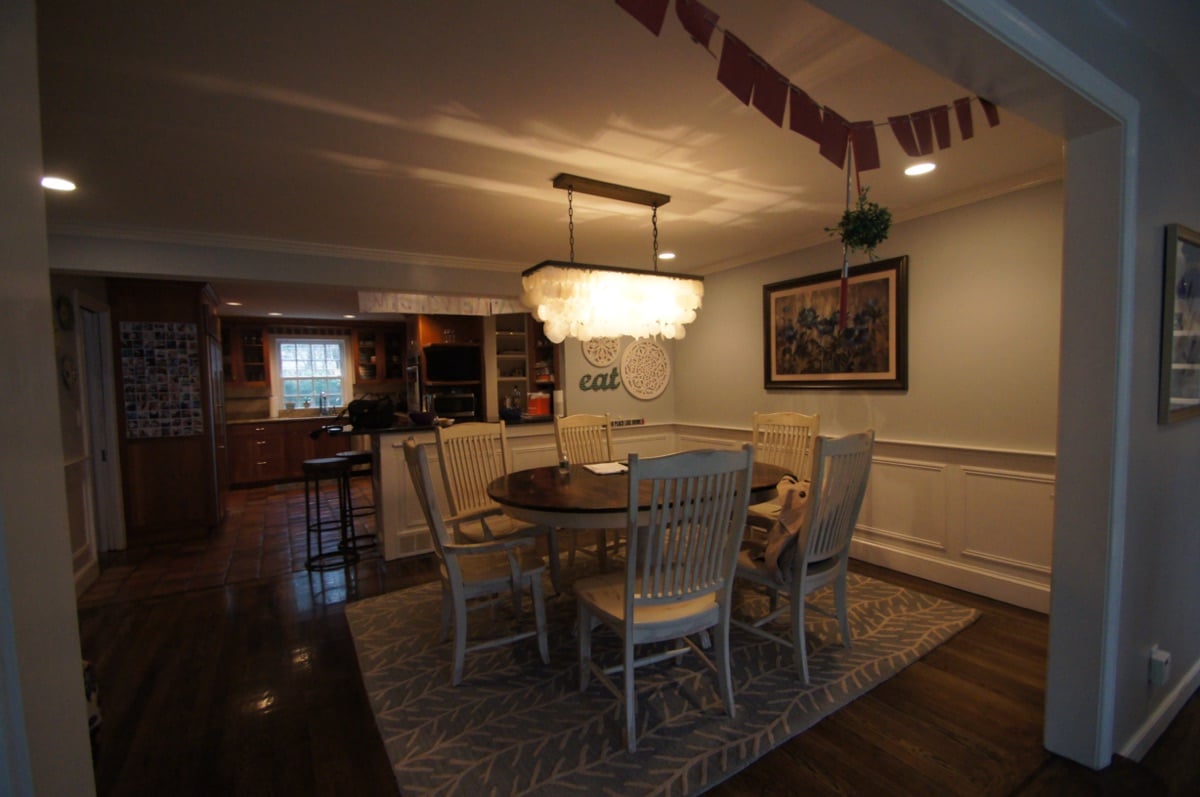
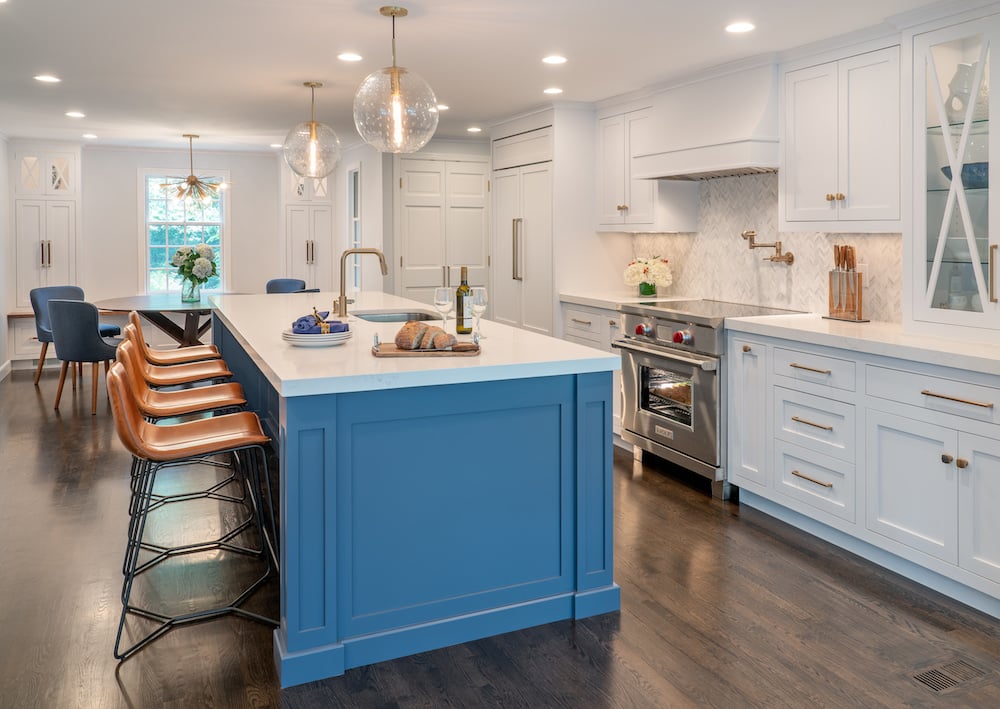
Another example of swapping kitchen and dining areas created a light and airy one-wall kitchen with a spacious 12-foot island. This configuration created the best layout and flow in relation to the rest of the home.
More Examples of Kitchen Islands
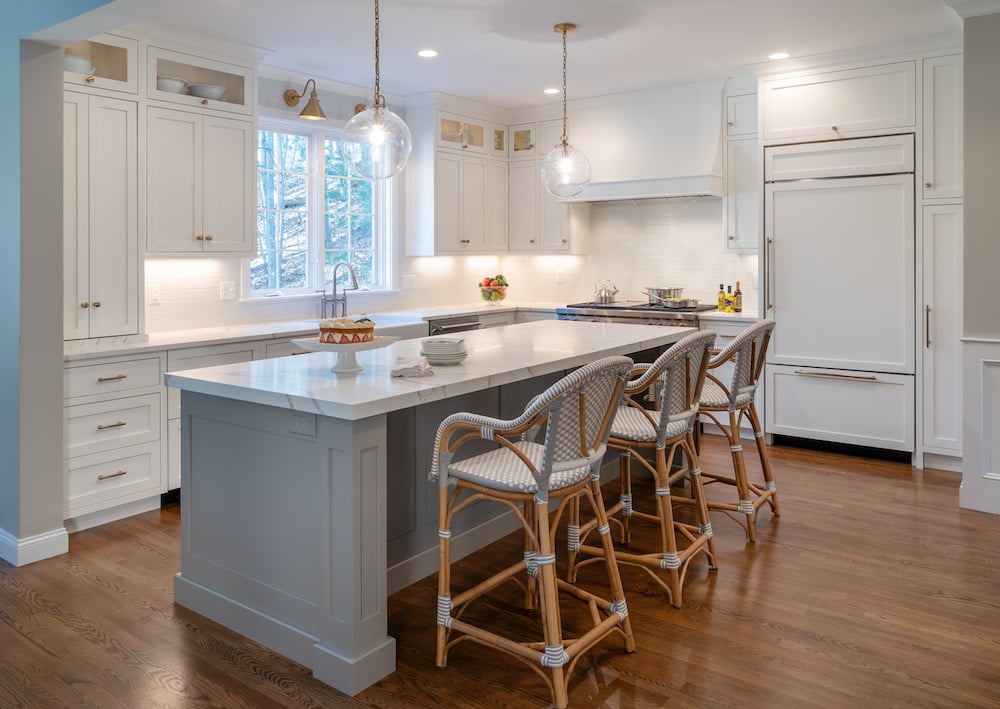
To create this L-shaped kitchen with a center island, we opened up a wall adjacent to the family room. Before, this space had a peninsula that broke up the space and blocked the flow between living room and kitchen. Now, they have an ideal work triangle and great flow into the spaces the family uses most.
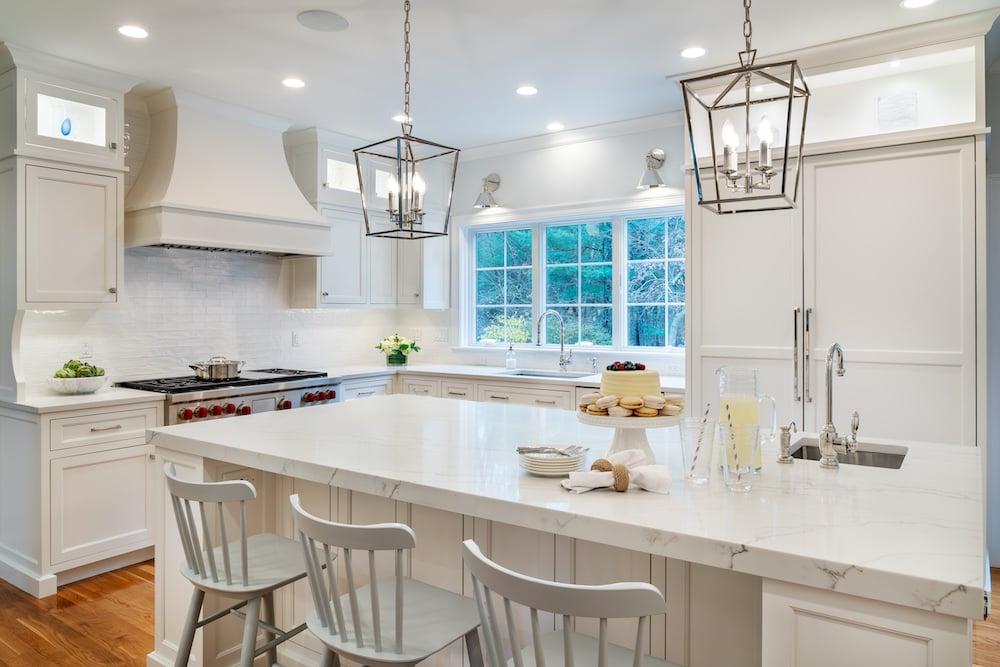
Another example of an L-shaped kitchen with room for a large center island complete with prep sink.
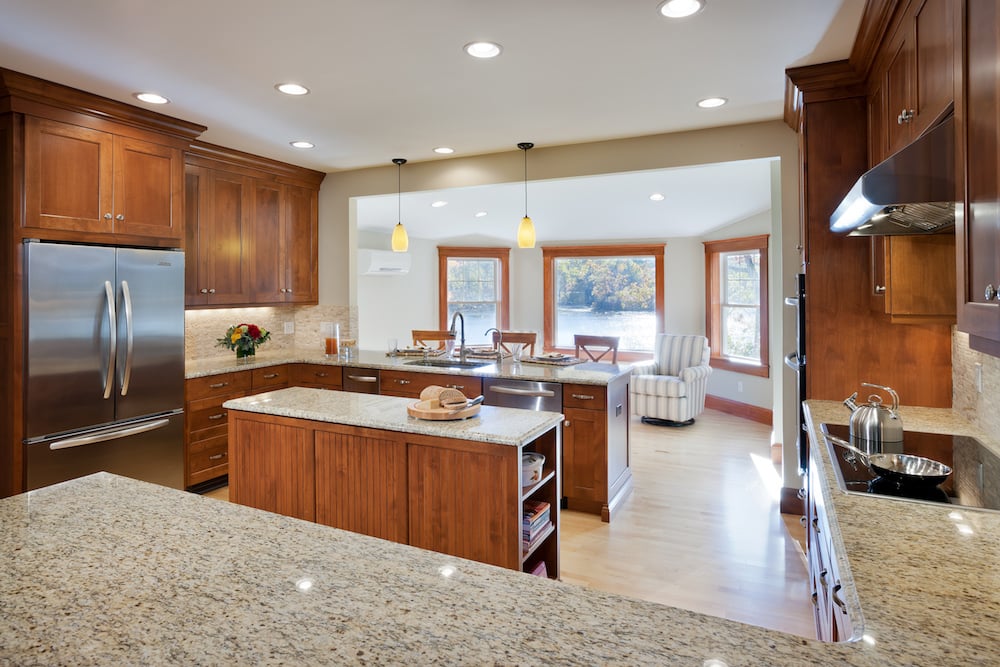
In this kitchen design, two L shapes come together with a center island in the middle. The island is proportioned to allow for plenty of room for storage, prep work with multiple cooks, and the entertainment of guests.
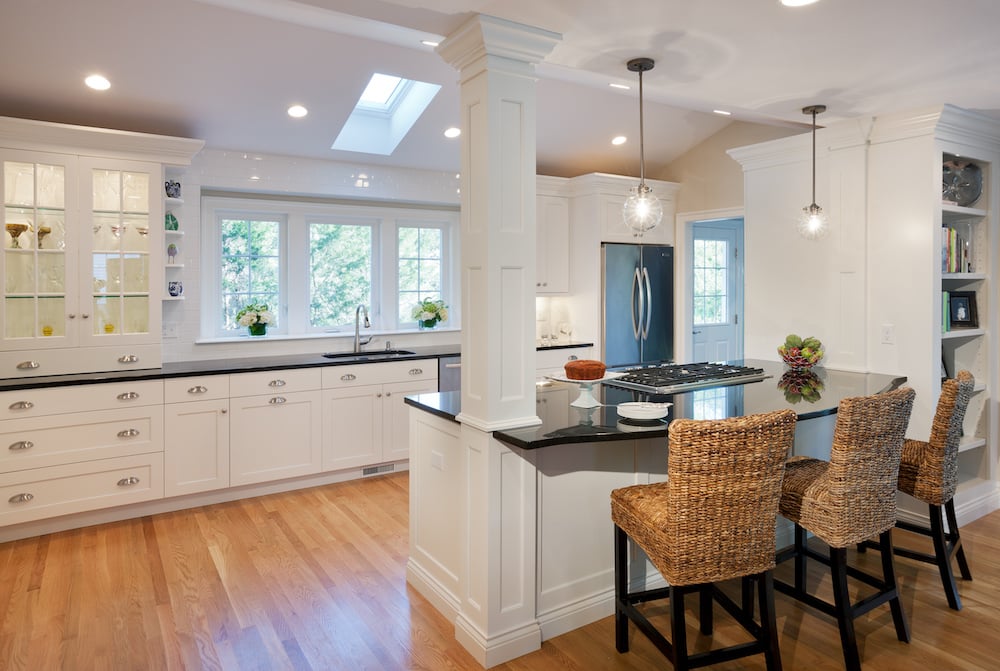
This kitchen has one long wall and a half-wall of lower cabinets, cooktop, and countertop space creating separation from the family area. The width helps traffic flow from the mudroom into common areas beyond the kitchen. A bank of three windows brings in plenty of natural light.
Finding the Kitchen Design Shape for Your Kitchen Island
There are so many solutions to finding the right spot for an island in your redesigned kitchen. The right design partner can help you find the best kitchen design shape to optimize the work triangle and incorporate that much-desired island into your renovated kitchen.
To learn more about the kitchen renovation process, please read our eBook, “The Kitchen Design Guide for Style, Functionality and Entertaining Joy” And if you are ready to speak about your next renovation, please schedule a home renovation discovery session.


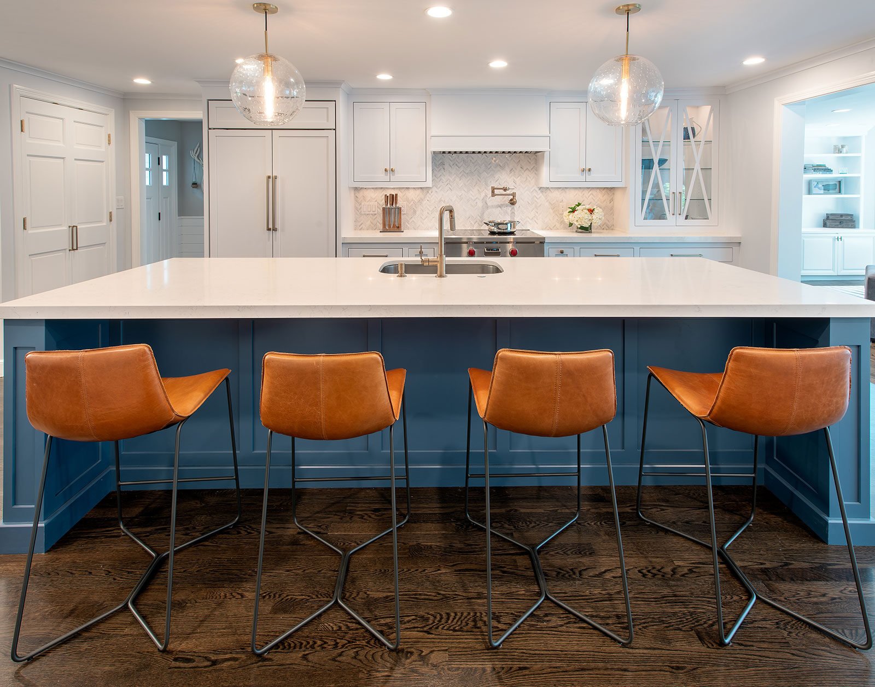
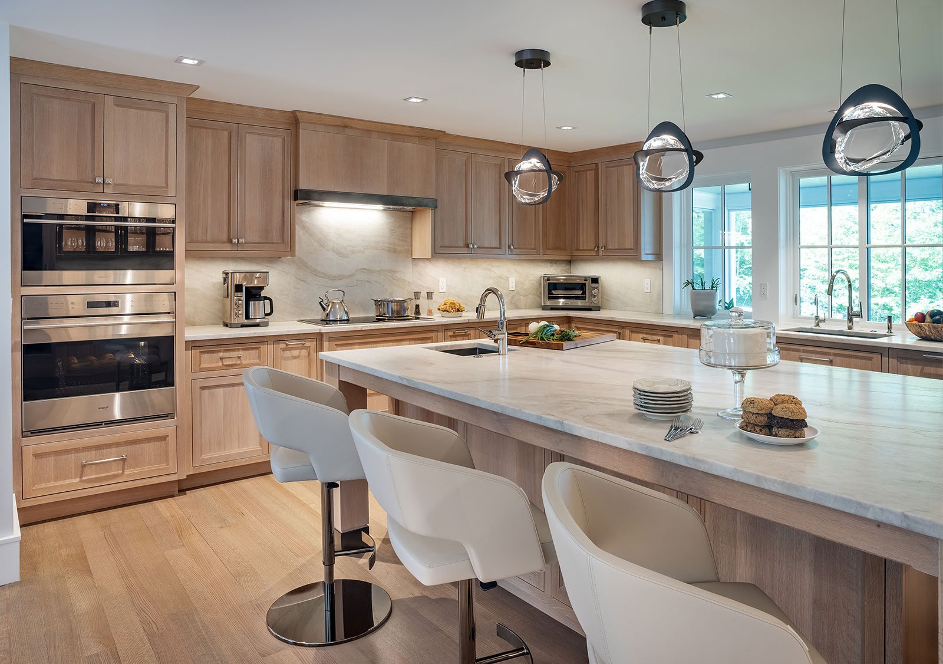
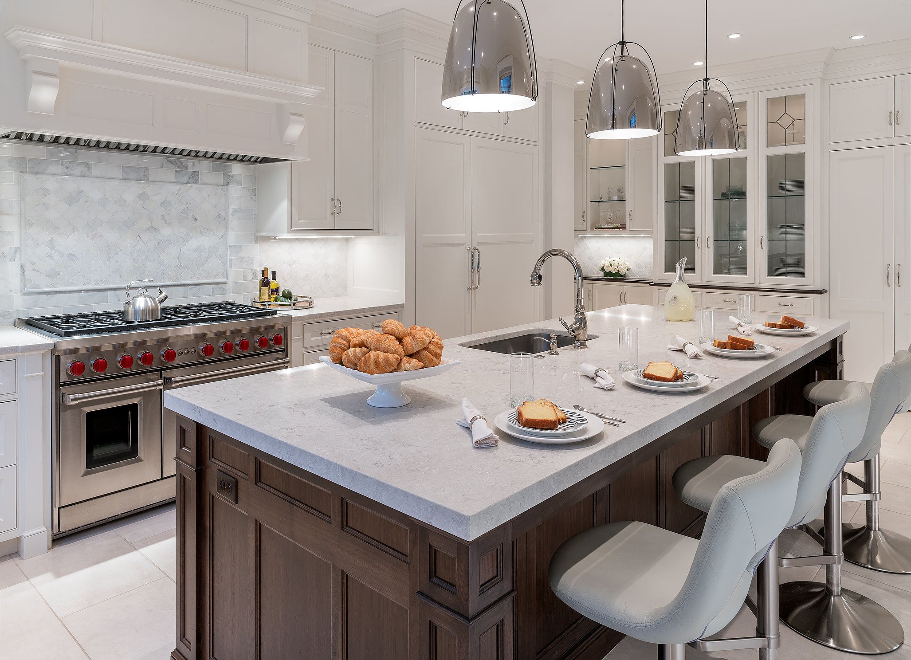
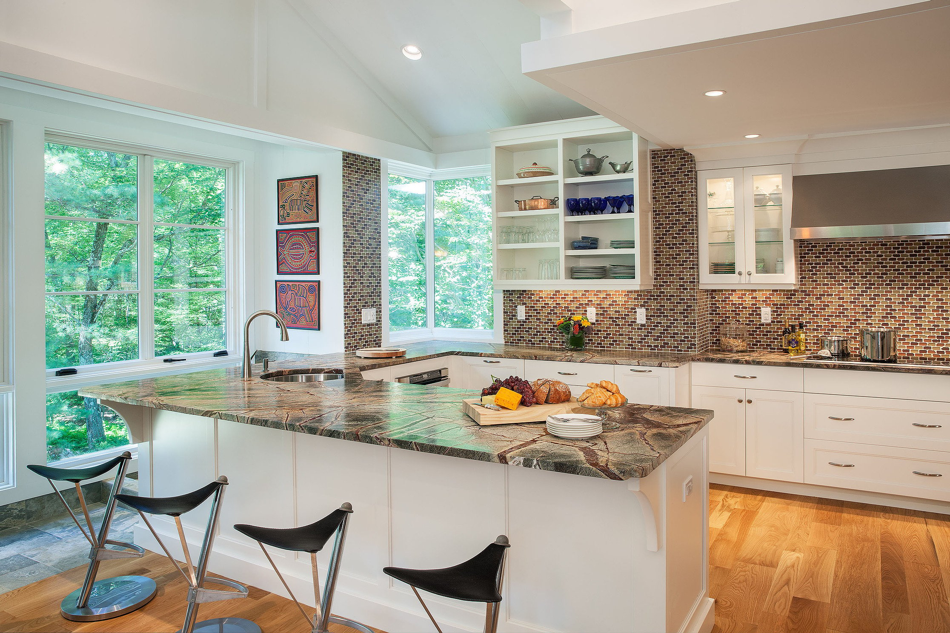
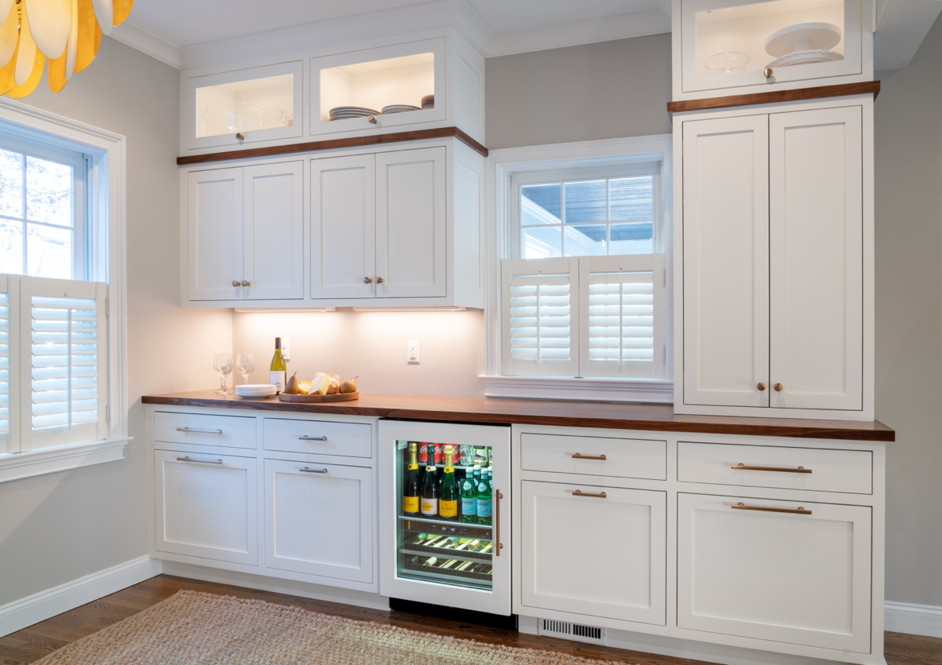
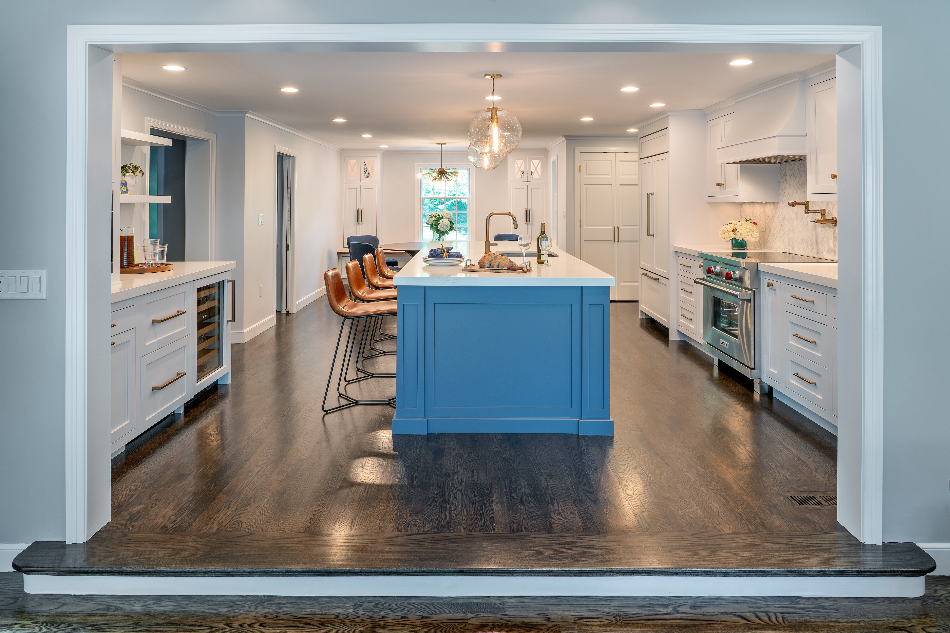
Leave a comment