How Will Setback and Zoning Laws Affect the Size of My Home Addition?
Topic:
Home Addition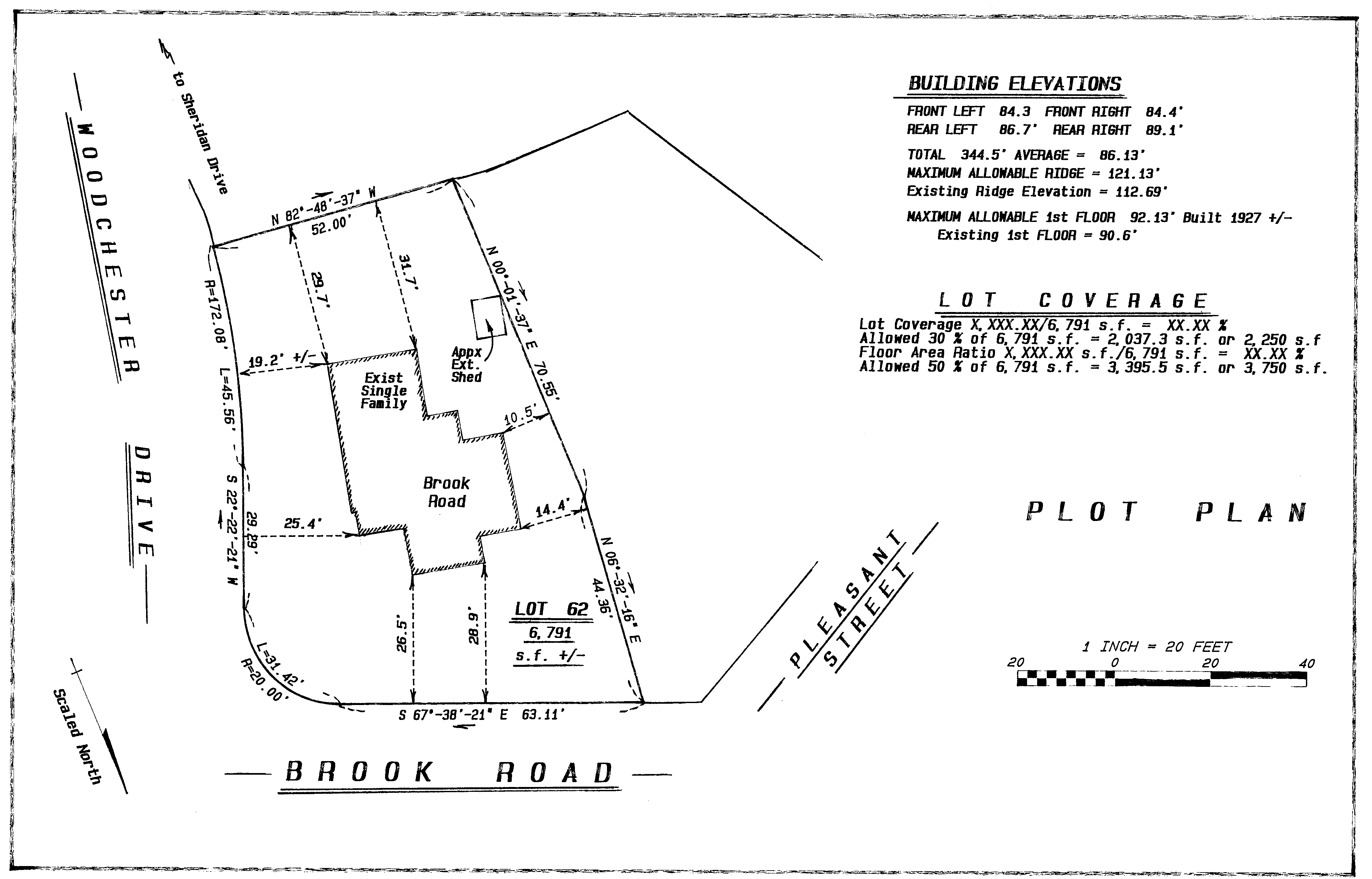
Simply put, an addition cannot be built without paying attention to zoning and setback requirements. If you build outside of these requirements, you risk fines and may also be required to pay a builder to bring the addition into compliance. At worst, the town may require the addition to be removed.
If it’s a large addition–like a kitchen, great room, freestanding garage, or primary suite—these concerns are likely already on your radar. But even for smaller projects like a porch, patio, or pool, a zoning study will be needed to understand the constraints on the size and location of an addition.
You may be looking at your yard thinking, “There’s obviously plenty of room for what we are planning.” Getting a certified plot plan done by a surveyor may seem like an expense you can do without. A survey and plot plan can spare a lot of headaches down the road and is required to secure a permit for the addition. Paying attention to zoning requirements from the start means many questions will be answered before any dirt is moved on the addition.
- What does the zoning code for this neighborhood mean for our addition?
- Will it fit within the existing side setbacks?
- Is that my neighbor's fence, or is it mine?
- Who owns that tree?
Understanding these issues and working with a design-build partner with experience working in your New England municipality will ensure a remodeling experience that is as complication-free as possible.
The Survey Process: Knowing What is Possible on Your Property
Determining the parameters ahead of time allows for creating the kind of addition you are dreaming of instead of having the dream hit the roadblock of zoning enforcement. Here is what you can expect in the process of obtaining a survey to take to the building department.
Your building partner will contact a land surveyor for an engineered plot plan. This can be a straightforward process of mapping the property and setback lines, and it might also include creating elements like a topographic graph.
The plot plan will show the buildable area of your property. The usable area on any given piece of land depends on the zoning. In this zoning map of Medfield, MA, for instance (image below), residential zoning has four categories: Residential Estate (RE), Residential Suburban (RS), Residential Town (RT), and Residential Urban (RU).
The table below shows that a home in an RS zone must have 96 feet of frontage, 12 feet on the sides, and 40 feet in the rear of the building. This is your allowable buildable area.

- Area - Minimum area of the lot
- Perfect square feet - Dimensions of a square must fit in the lot. This prevents awkward shapes from being used without this square that fits within it.
- Frontage - Minimum length where the lot abuts the road
- Width - Minimum width of the lot
- Depth - Minimum depth of the lot
- Front - Minimum distance from the road to the structure
- Side - Minimum distance from the side of the lot to the structure
- Rear - Minimum distance from the rear of the home
These measurements are just some considerations in generating a usable plot plan. Other zoning considerations can include building height, impervious area, wetlands setbacks and boundaries (determining these can also include the services of a botanist), and any other requirements from the town.
Architectural plans will be needed for the proposed addition. With the architectural plans, the surveyor will develop the plot plan that falls within the allowable buildable area. By working with a seasoned design-build company, you can avoid some potential pitfalls that may come if you go to an architect separately to draw up plans.
A design-build firm can create the architectural plans and contract the surveyor for a more seamless process. This is not a time for surprises and miscommunication that can occur when the architect, builder, and surveyor work independently of each other.
Obtaining a Permit
With architectural plans and a plot plan, your design-build partner is ready to present the proposed addition to the building department for permitting.
To obtain a building permit, you need to follow the zoning approval process. Once you have the plot plan, you need to prove you are following the zoning bylaws. This is when the local building department reviews the plan and either issues a permit or points out non-compliance. If the plan falls outside of ordinances, the board should provide guidance regarding what is needed for approval. A seasoned design-build firm will have experience working with the zoning boards in your Massachusetts town.
Sometimes, the building department already has a plot plan on file. If it is more than five years old, a new survey may be needed.
Nonconformity
What happens if the plot plan and the project you want to do does not conform to the various zoning requirements? This is called nonconformity. Nonconforming pertains to the addition, but during the process, you might bump into the challenge of " existing nonconforming structures.” This designation may happen if zoning has changed since the home was built. The details of how these processes are handled are listed in the towns zoning bylaws which can be found on the town website. Each town has a zoning department, and they are a great resource to go and talk to about what is possible and what the process would be rather than trying to interpret the entire code yourself. In some cases, you will need to go before the Zoning Board of Appeals (ZBA) to obtain approval and this takes time. Important to note that what you present and get approved needs to be final plans.
Taking Zoning Compliance to Completion of the Building Permit
Once the addition is built, the builder must do what is called an AsBuilt. This is a confirmation by the surveyor, who verifies that the addition's location and size conform to the originally submitted plans. If the addition does not conform to the initial permit, the town can require its removal. The AsBuilt must be forwarded to the building department to close the permit and gain occupancy approval for the addition.
As you can see, the investment in a surveyor up front is small compared with having a plan that cannot be built, is built out of compliance, or is not according to the original plans.
Working with an experienced builder who knows how to navigate the zoning bylaws of your New England town is essential. Rather than an afterthought, zoning compliance is the starting point when considering adding square footage to your home. An experienced design-build firm will be more than happy to do the legwork upfront, so you know what is possible before ordering the flooring, cabinets, and other finishes on an addition that doesn’t fit on your property.
To learn more about home additions, please download our FREE eBook - Home Additions 101: How to Plan a Home Addition That Perfectly Meets Your Family Needs. And if you are ready to speak about your next renovation, please schedule a home renovation discovery session.



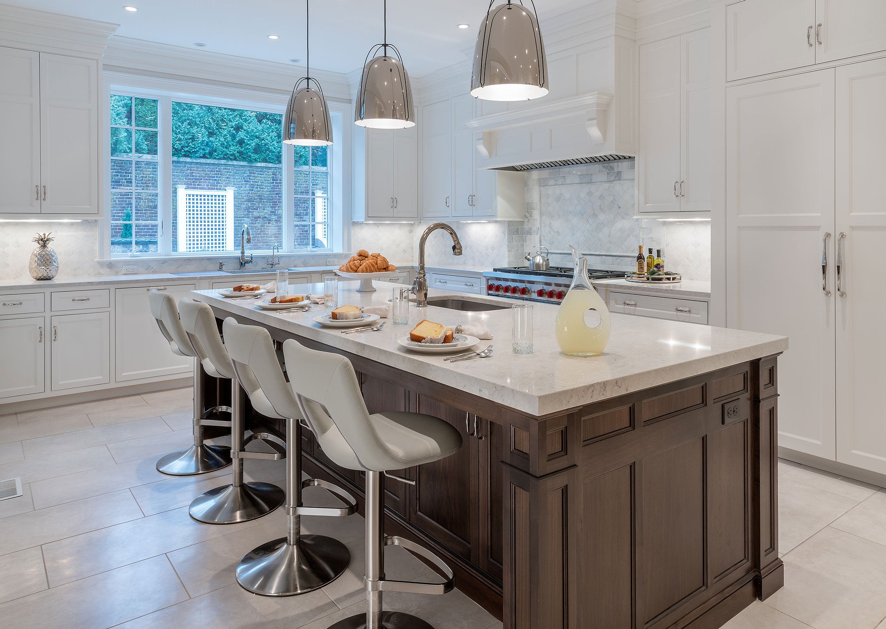

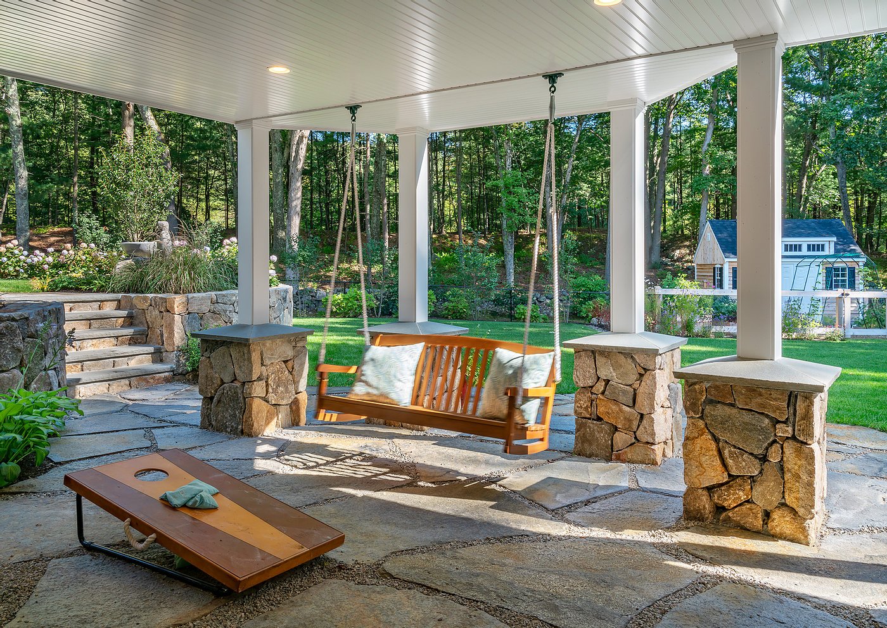
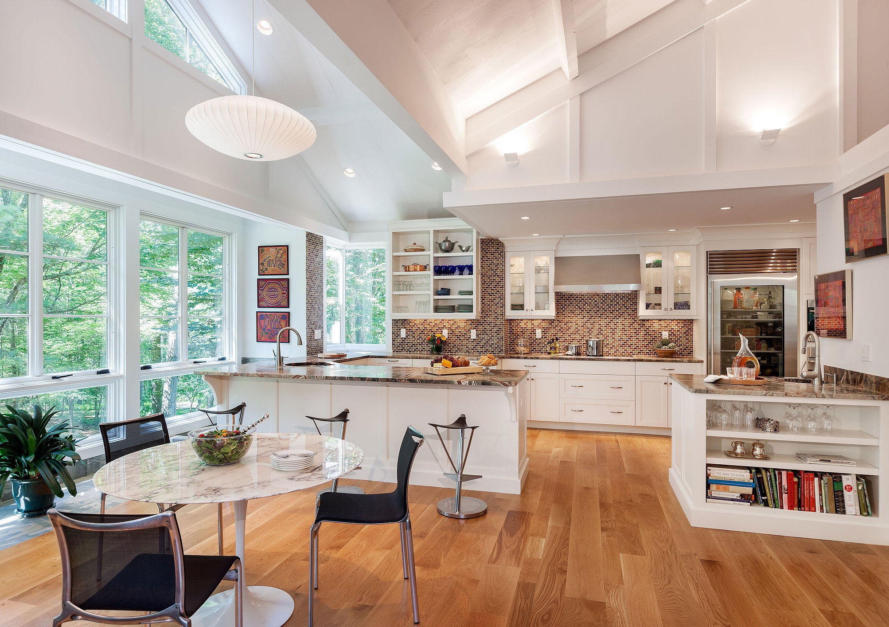
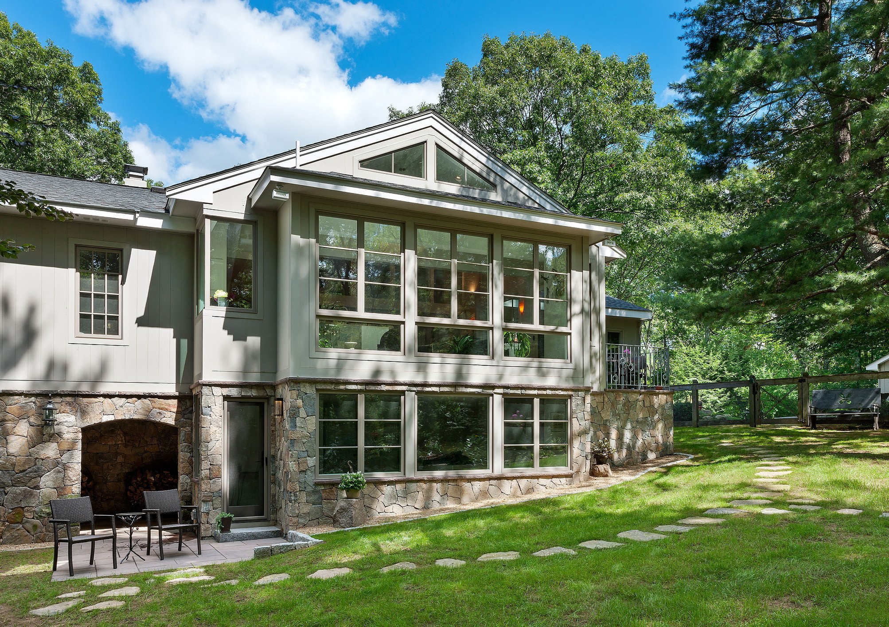

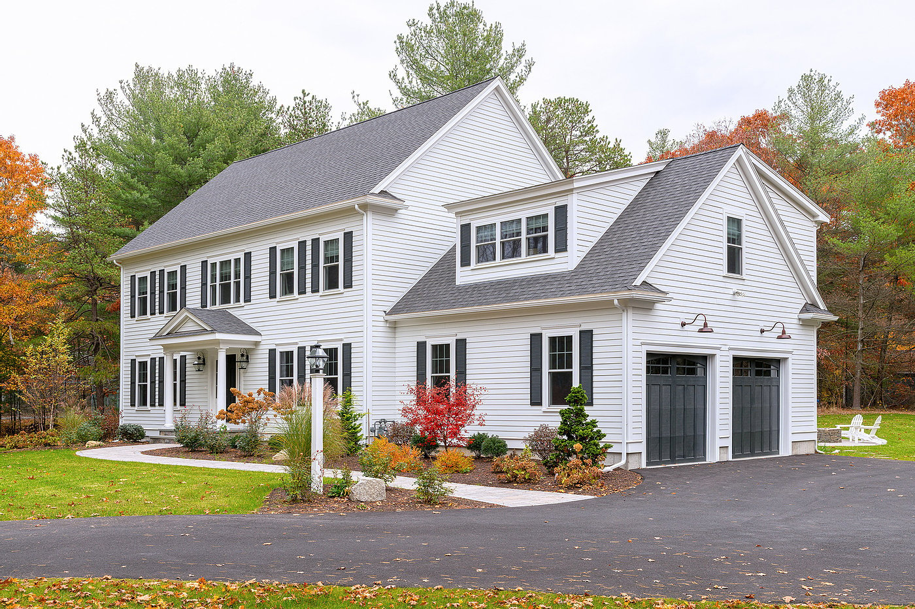
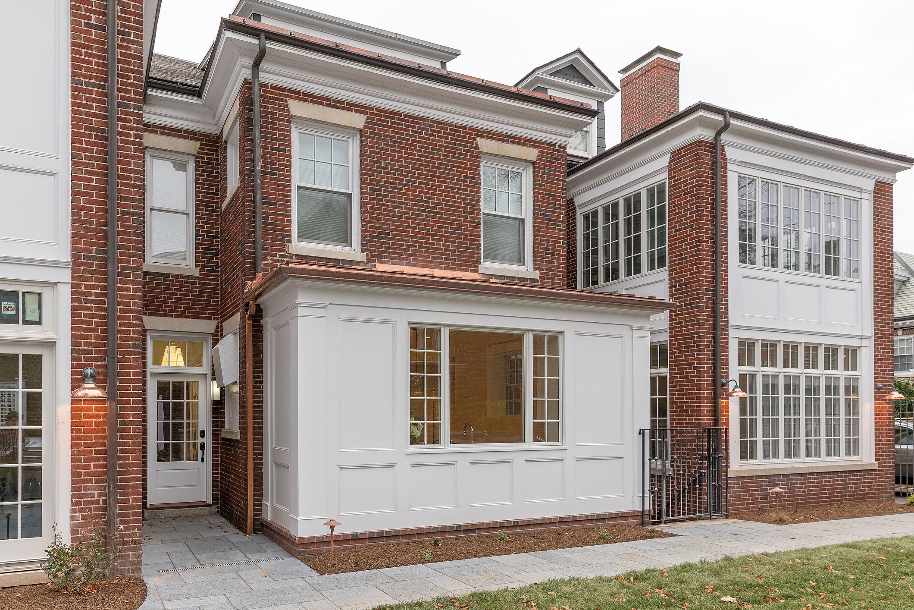
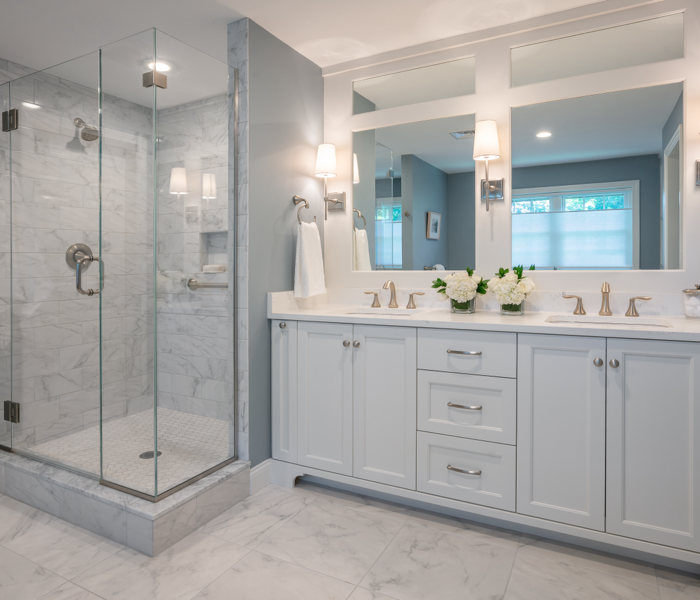
Leave a comment