Building Up VS. Building Out: The Best Home Addition Strategy for Your Needs and Budget
Topic:
Home Addition
Remodeling that adds square footage to a home begins with a need. You might be looking for a nicer and more spacious home for entertaining. Or, the family is growing, and the current bedroom and bathroom space is no longer adequate. You may be looking to modify the home for yourself or parents who want to age in place.
Many homes, especially older homes in New England, were not built for modern living requirements. What is the best way to add space? You could choose to build up or out. Building up is adding a second floor or adding space to an existing second floor. Building out is adding from the foundation onto the first floor. You can do both depending on your need for added space. How do you decide what the best choice in your situation is?
Key Considerations for Building Up or Out or Both
To make these decisions, you need to match your needs with what is feasible. This means looking at several factors: what is permissible in your New England town, what is possible with your budget, and the design features you are looking for in the renovation.
Can We Get a Permit for This?
Whether building up or out, there will be zoning rules that apply. The finished area ratio (FAR) must be considered when building out. FAR is the allowable area for the home's footprint in relation to the lot size. Concerns include setback lines along with impervious areas on your property. Regarding impervious areas, most New England towns have started to require water recharge systems - a buried tank that leaches the water into the property area instead of storm drains or the neighbor's yard.
There are restrictions on the height of residential buildings when building up. Also, how and where you build up will depend on the structural integrity of the home. The addition needs to be built so that the whole home can remain structurally sound.
Energy code compliance may also factor into the addition based on Massachusetts zoning laws. If you are on a septic system for waste, the town board of health needs to approve additional space, which may stress the system.
Design Considerations
We've all seen additions that are not original portions of the home. Work with a design-build company that can guide you to create an addition that blends the existing structure with the new structure.
Financial Considerations
Many factors impact the budget for an addition, whether building up, out, or both. We have already covered some of the building, structural, and energy code requirements. These, along with choices around materials used and deferred maintenance, will impact the final cost of a renovation. Consider mechanical, electrical, and plumbing systems. A renovation up or out can involve upgrades to these systems to bring the home up to current code requirements.
For all these reasons, it is essential to work with a renovation partner who is thorough and transparent about pricing. A home remodel that includes an addition will involve a discovery process to assess wants and needs to determine the best solutions within your budget.
Building Up
Building up is an excellent way to add more private space, such as bedrooms, bathrooms, and primary suites. Such a remodeling project can increase the room count and create more of a home to grow into.
Many homes have garage space with nothing built above it. That is untapped potential. The additional space will create a good return on investment. Garage remodels present an excellent opportunity to make a spacious primary bedroom with an ensuite. The caveat is that you must ensure the garage structure will support the added space. Like any livable space, there must be adequate foundation support and floor joists designed for walls and a roof above it.
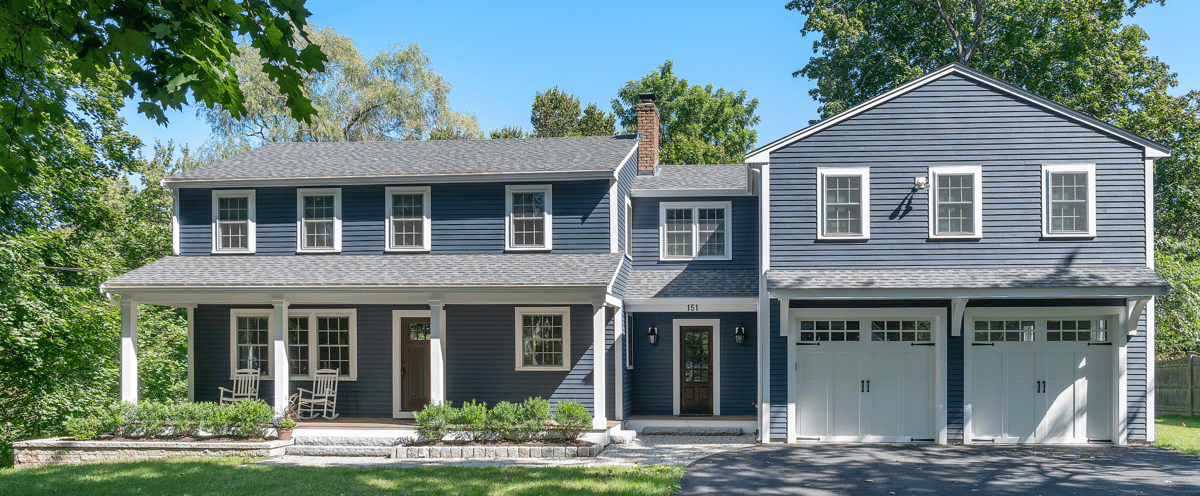
For this older home in Medfield, MA, we built a beautiful primary suite above an existing garage.
The result is a new part of the home that looks like it has always been there.
Another possibility is to add an entire second story to a home. Second-story additions are especially attractive for homeowners looking to add significant space but either don't have room to build out or don't want to lose outdoor living space. In this scenario, you can double or nearly double your living space. It is an excellent opportunity to make needed and desired changes to the first-floor layout.
What about all that unused attic space, a staple of many older New England homes? What is the need? Build out bedrooms and a bathroom or create a multi-purpose room that can change as children grow–use it as a playroom, then a game room/home theater, or sitting room. For attic remodels code compliance for head height may require some modifications to the roof line.
Building Out
Building out creates broader potential because now you are considering not just bedroom and bathroom space but also increasing the communal living space of the home. For those who love entertaining, building out is an opportunity to provide more room for the immediate family, friends, and extended family.
First-floor living and aging in place are also reasons one might consider building out. This might include adding a primary suite to the first floor. Building out is an excellent way to create living area additions, such as increasing the footprint of your kitchen and adding a great room, home office, home gym, decks, patios, and four-season rooms.
The only limits are the buildable area of your lot and your budget. Building out is a great way to significantly increase the return on your investment, including the quality of life and enjoyment of your home. Here are some examples of how we have helped clients to build out.
Expanded Kitchen
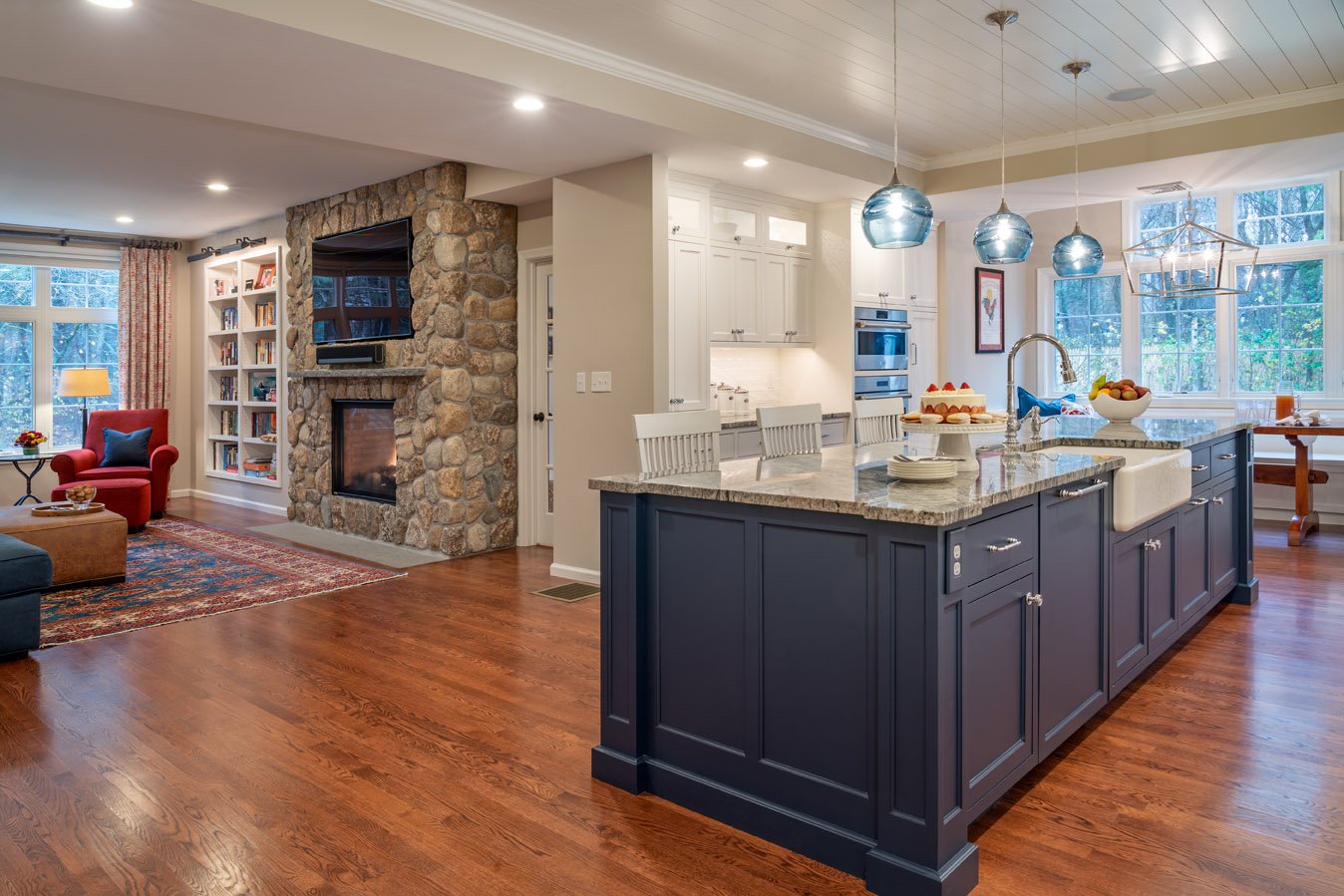
In this home, the family wanted to create an ideal space for entertaining. We added a large addition to the back of the home, a wine bar, kitchen, breakfast area, and family room. We also created a patio with a fire pit out back.
Mudroom and Laundry Room Additions
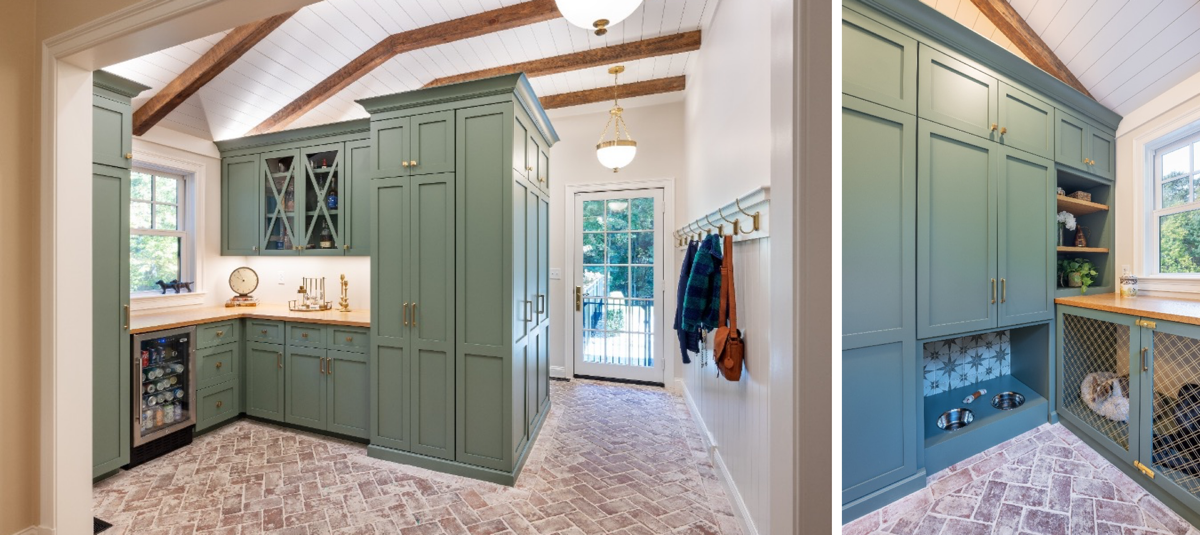
A mudroom is no longer just a place to toss boots and winter gear in a corner. This family was looking for a pet-friendly space with lots of storage.
As part of a complete transformation of this Dover, MA home, we converted a screened-in porch into a laundry and craft room.
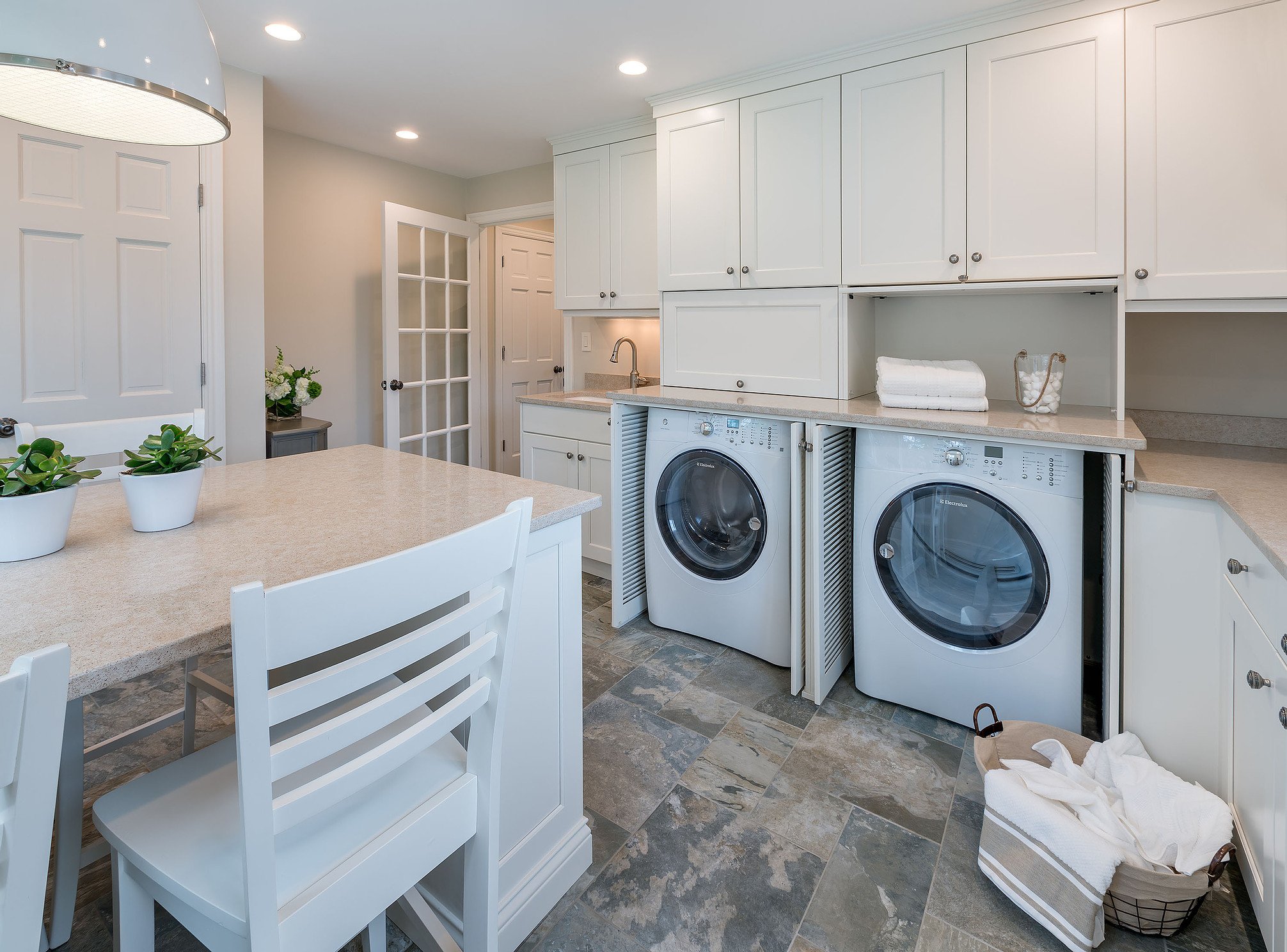
Multiple Additions
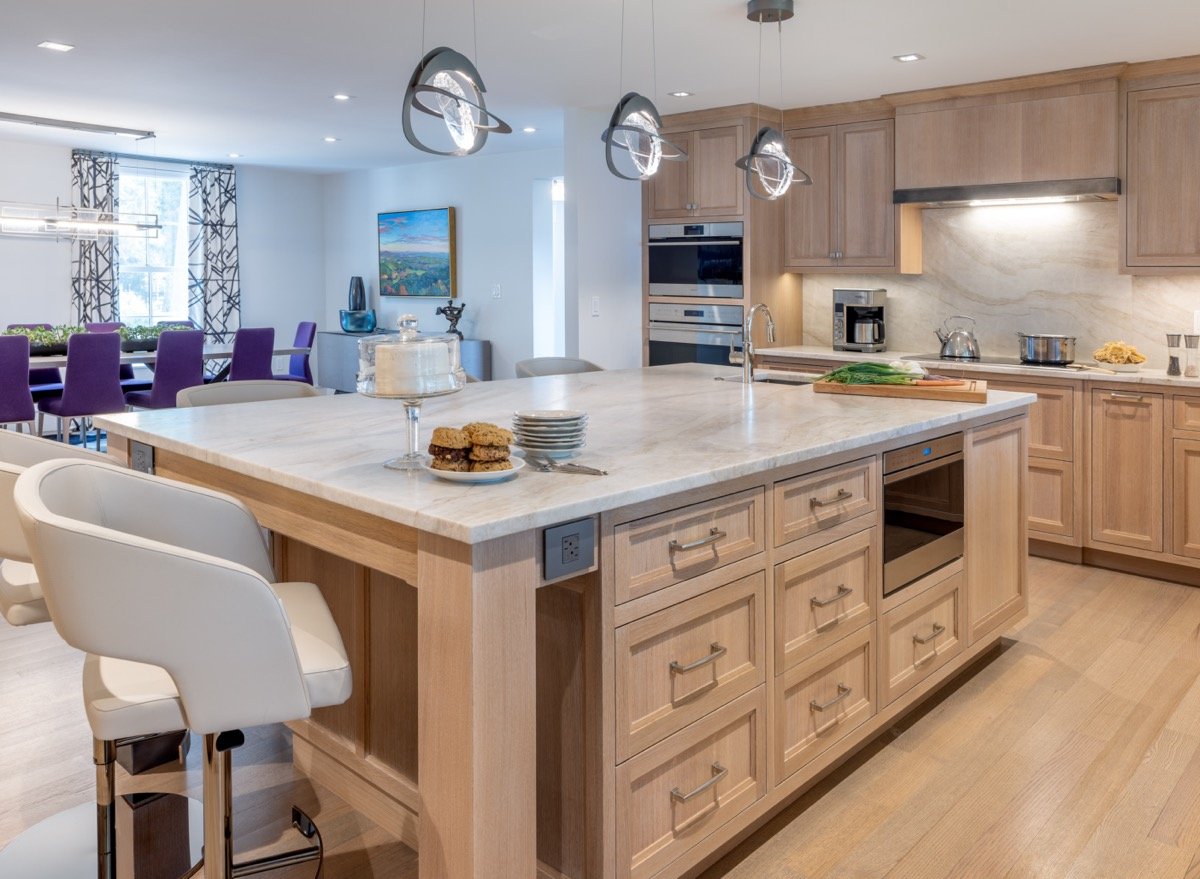
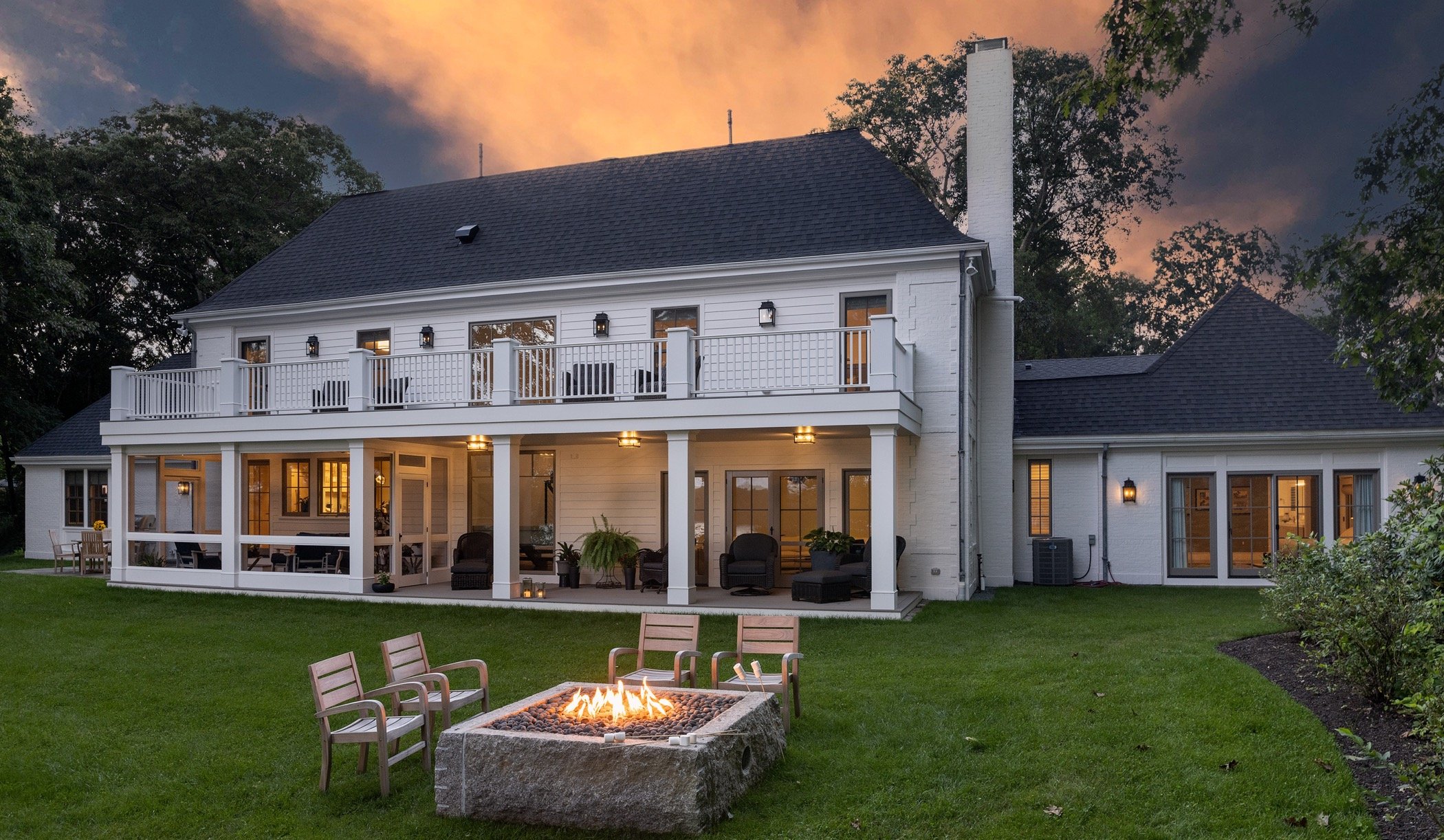
For this lakefront property in Sherborn, we transformed the interior layout, including the kitchen and living areas. We expanded a two-car garage with strange angles into a three-car garage, and a large porch was added on the back of the home.
Building Both Up and Out
Sometimes, the need for more space requires building both up and out. When doing both, it generally means you are enhancing the whole house, and it is a major transformation because it really changes the way you live in the house, which has a major impact on the home and the family's experience.
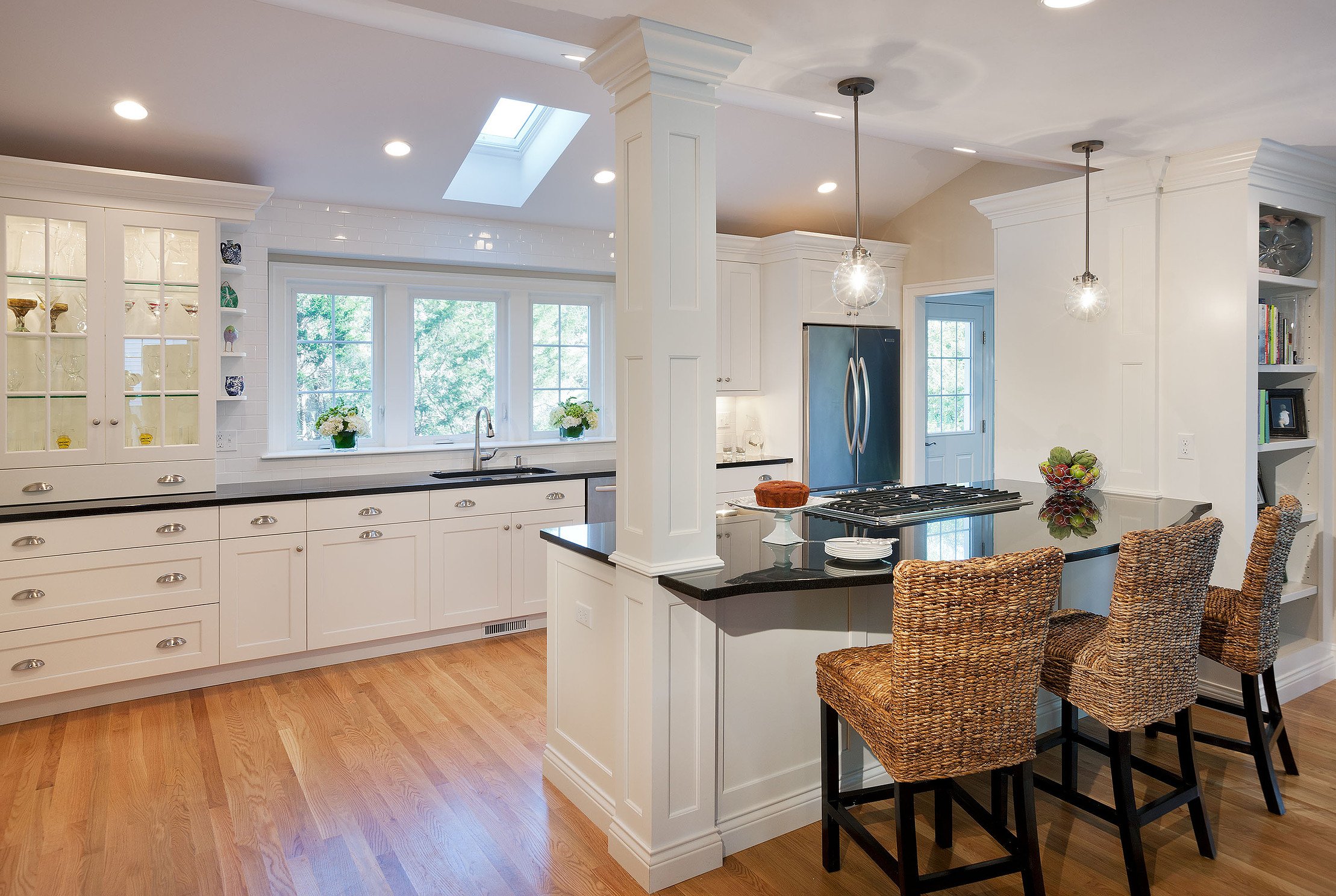
For this home in Westwood, we updated the kitchen and the basement and added a second floor with a primary suite, transforming the home into a beautiful forever home.
Whether to Build Up, Out, or Both - Planning is an Essential Element of a Home Addition Project
Whether building up, out, or both, having good information about what you should expect is essential. Look for a design-build partner who will listen carefully and help you plan with the parameters of your buildable land and your budget in mind. The best decisions are made through careful planning and working with a remodeling partner familiar with your town's building codes.
To learn more about home additions, please download our FREE eBook - Home Additions 101: How to Plan a Home Addition That Perfectly Meets Your Family Needs. And if you are ready to speak about your next renovation, please schedule a home renovation discovery session.


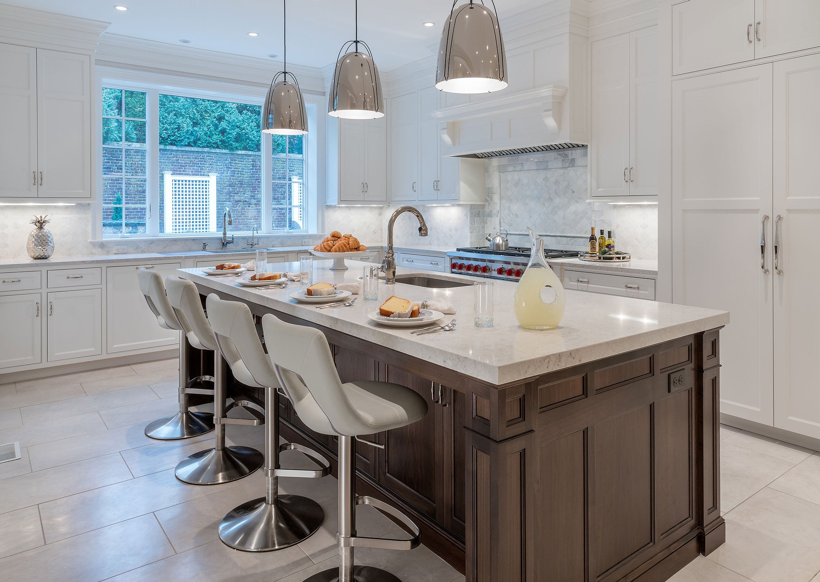
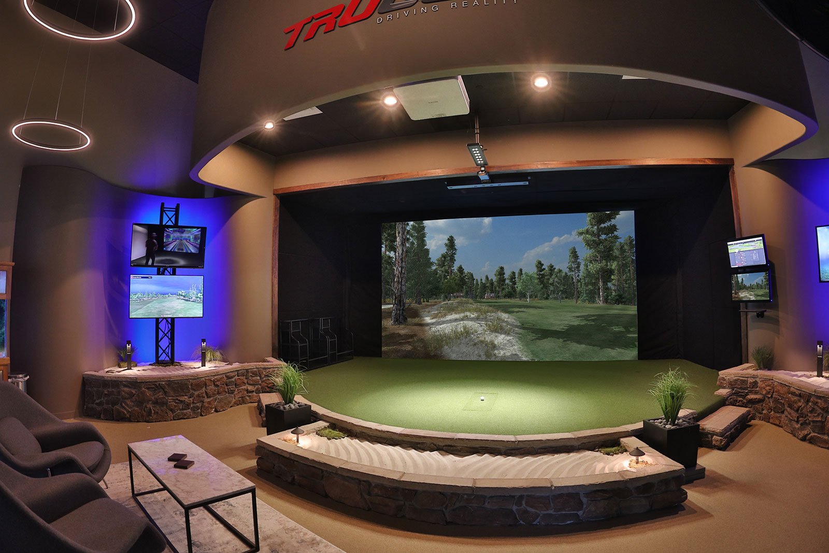
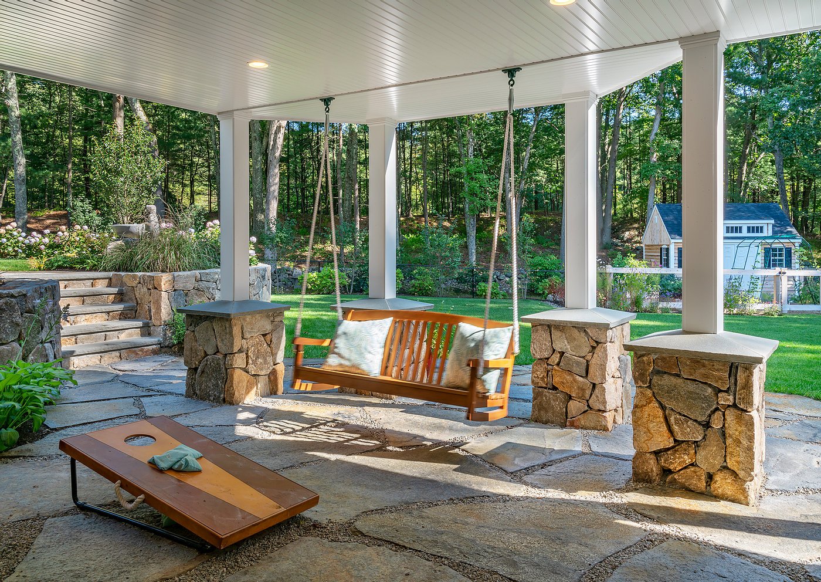
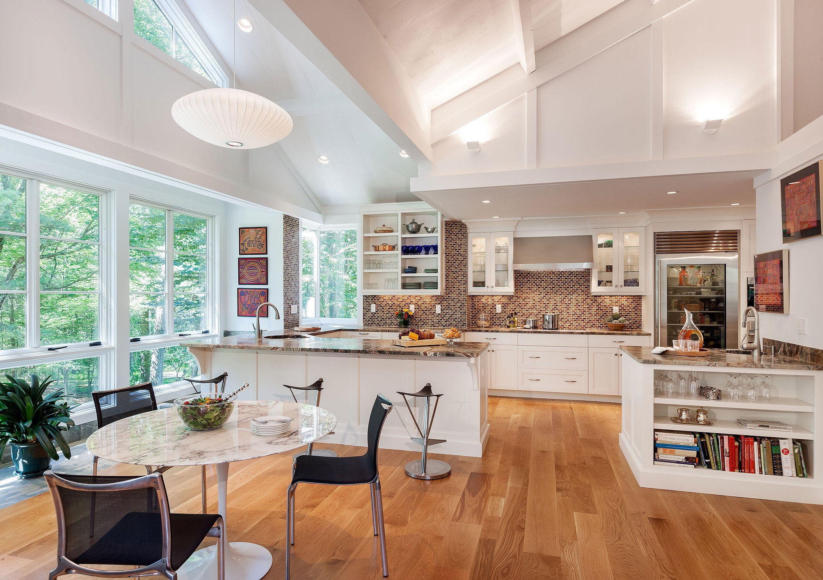
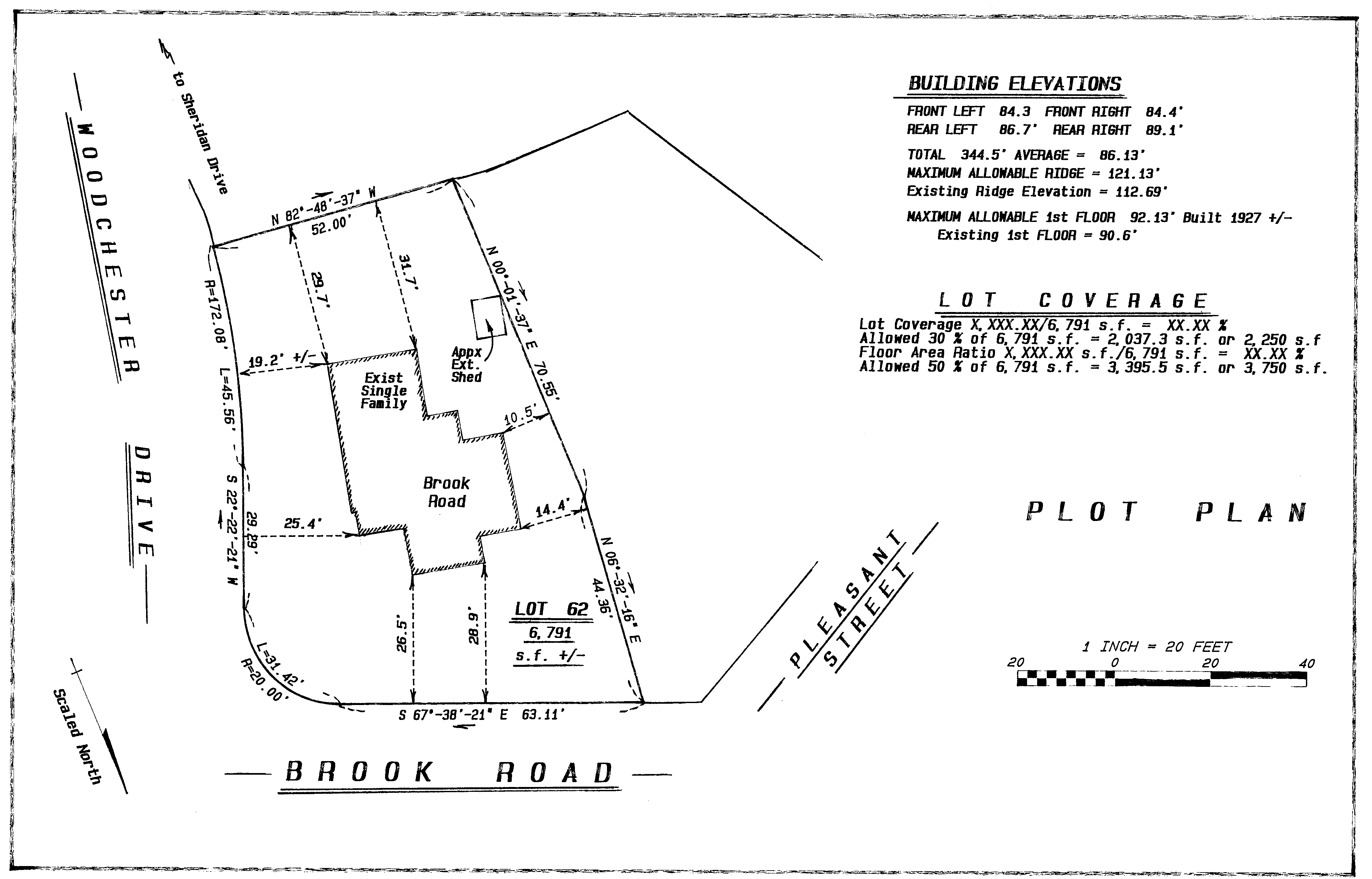
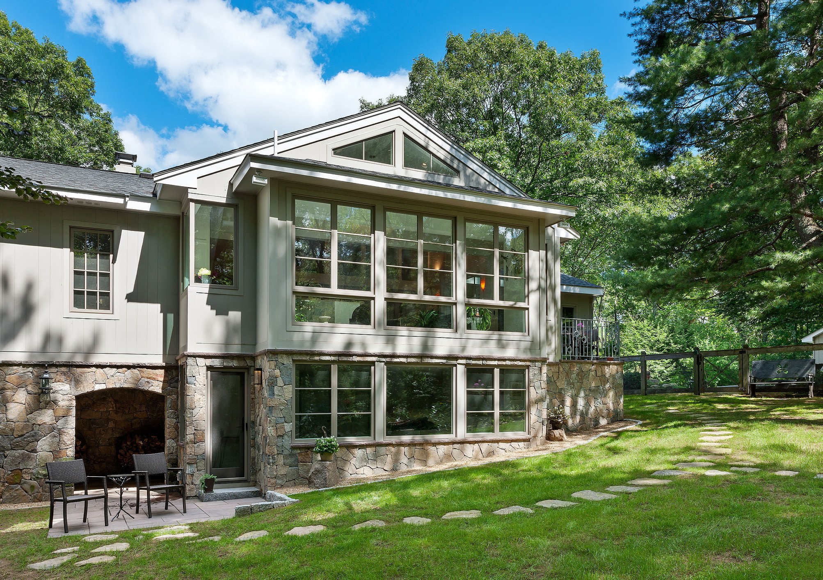
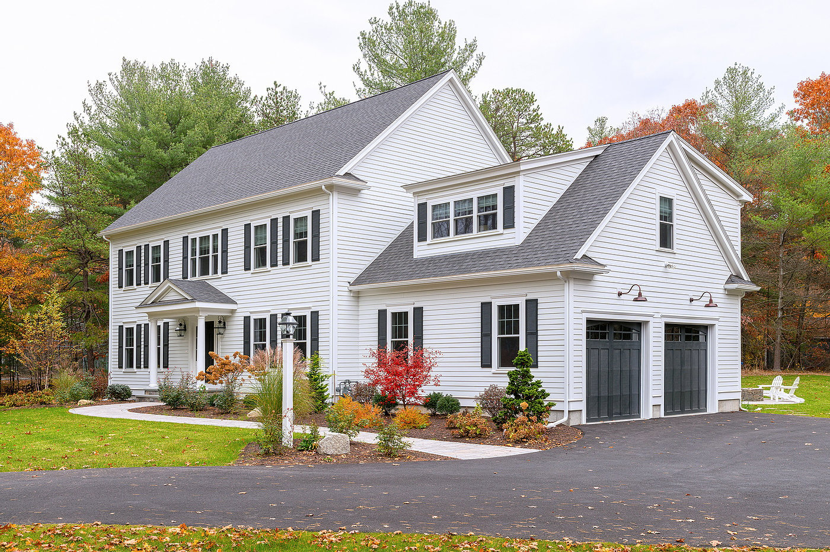
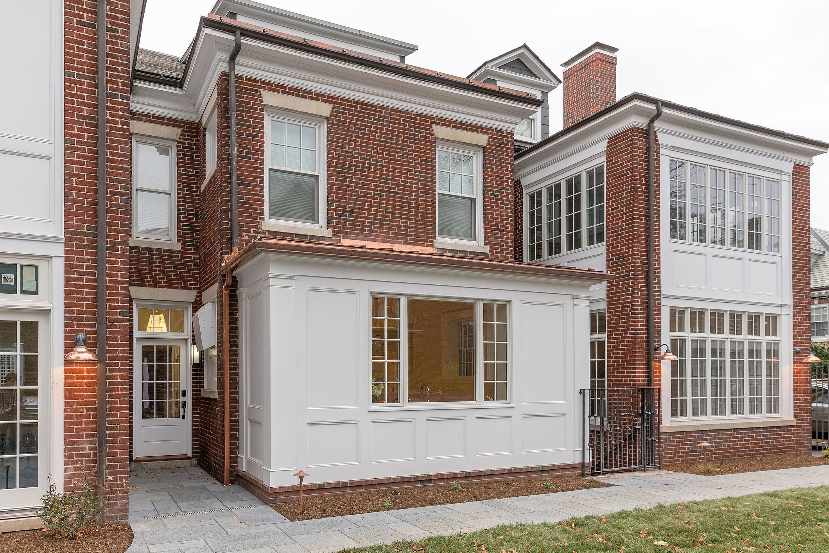
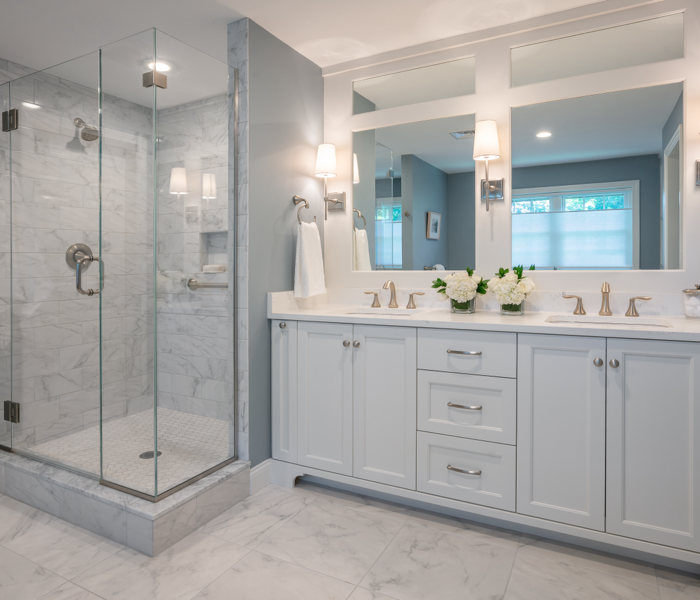
Leave a comment