5 Qualities of Staircases to Understand Before You Renovate
Topic:
Remodel Old Home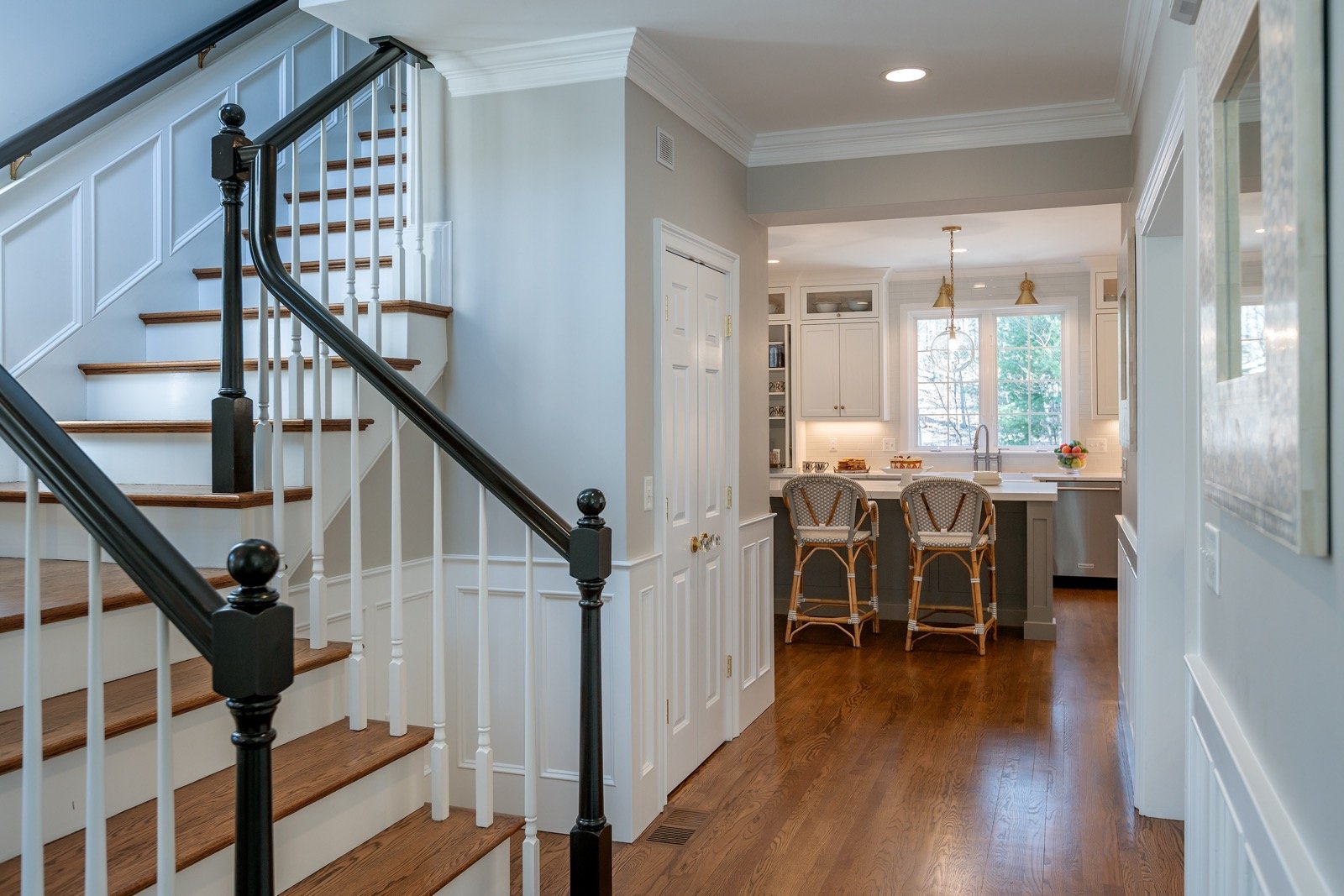
If you own an older home in New England, the staircases may be charming, but they can also be downright unsafe. Older homes in our region are notorious for staircases that were made on site with no particular standards of measurement. This can make for some treacherous navigation between floors. A home renovation is a great time to redesign or replace those staircases with something built with safety in mind.
There are other concerns when renovating stairs. Your main staircase may be just fine in terms of safety, but perhaps it does not fit in with the direction you are going aesthetically with your home renovation. What should you know about staircases to make the most of your home remodeling project? Let’s find out.
The 5 Staircase Qualities to Understand Before a Renovation
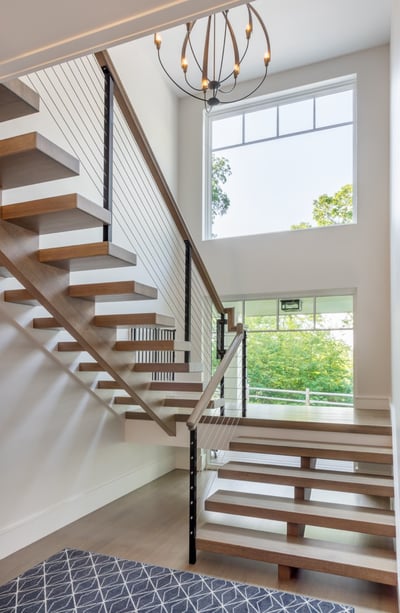 1. Is Staircase Redesign Possible?
1. Is Staircase Redesign Possible?
You may think you’ll need to start from scratch and install a new staircase as part of a home renovation. But in many cases, redesign is possible and even preferable. You can take the existing staircase, update it and make it more usable.
Sometimes a new approach is necessary. In a recent renovation, the home featured a spiral staircase. Code enforcement officials do not love spiral staircases, so in this case, replacement was necessary.
In a whole home renovation, there is more flexibility with how you address redesigning or replacing a staircase. But in smaller renovation projects, you want to work with craftspeople and designers to make good decisions about staircase redesign or replacement. A little bit of creativity and ingenuity can go a long way.
2. That Old Staircase May Be Out of Code
If you are planning a home renovation project and the stairs come under the scope of work, you will likely need to bring them up to code. Treads and risers, for instance, need to be at certain dimensions. The building codes for staircases are in place to enhance safety. You’ll want to work with the building inspector early in the process to make sure the planned changes will be approved before you begin work.
Along with treads and risers that meet code, there are requirements for headroom in a staircase. Specifically. you need 6 feet 8 inches from tread to ceiling. Handrails in older homes can be in awkwardly low positions. 34 to 38 inches from the bottom of the wall is the range you are looking for.
Code compliance and review by building officials varies from municipality to municipality. Be sure you are working with a company that keeps local inspectors in the loop, so you don’t run into surprises along the way. Bottom line: stairs are a means of egress, so they must be built with safety in mind.
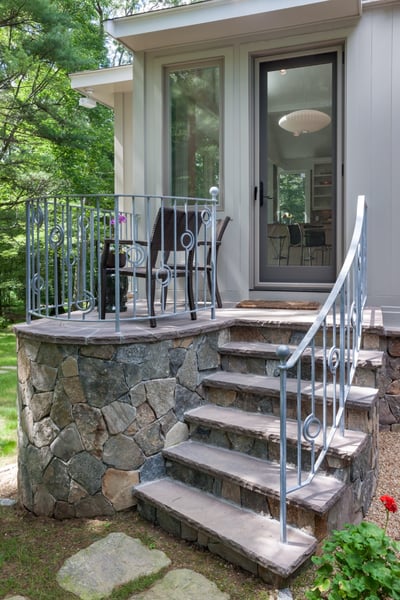 3. The Staircases of Your Dreams Needs to be Buildable
3. The Staircases of Your Dreams Needs to be Buildable
You are getting great ideas for your home remodel from sites like Houzz and Pinterest. But when you take that open staircase that seems to rise out of nowhere to your builder, they may see an optical illusion, or something that, again, will never meet code.
In many New England homes, the staircase is the focal point when guests enter. Along with being a safe means of egress, staircases are a design element. The staircase needs to look like it belongs in your home. A good team of craftspeople and designers. will be able to give you an honest assessment and build a staircase that lives up to your expectations, fits with the space, and complies with code.
4. Renovating an Exterior Staircase
Here again, an older home may have exterior staircases with riser and tread sizes that create a challenge. We completed a project recently where the risers up to a large porch were especially high. We reduced the size of the rise to 4 inches and increased the run to improve access for elderly parents.
Stairs that are part of deck design need special attention. New composite decking materials are hitting the market all the time. You need to understand the code for these materials. For instance, handrail codes for decking have changed in recent years. Another consideration: when you get over a certain threshold of height, landings need to be part of the exterior staircase design.
5. Pay Attention to Where the Exterior Stairs Meet the Floor
Here’s one added challenge with exterior stairs. Water and snow can build up at the bottom of the stairs. Concrete is an ideal material for a staircase to meet. It is a solid platform and prevents water from wicking up into the stairway. Creating a separation between the wood and concrete is important to make it last and remain a stable element of your deck.
Getting the Most from Your Staircase Renovation
Staircases are more complex and require design and craftsmanship to make changes that are safe and look good. Building codes are always changing, which makes it important to collaborate with building inspectors before changes are made.
When thinking about a home renovation, inside or out, consider working with a company with deep experience in architecture, design and craftsmanship who can help you transform your home, incorporating safety and aesthetics in the staircase design as part of the overall project.
To learn more about what you need to consider for your old home renovation project, download our free ebook, The Top 12 Things to Know Before Remodeling an Old Home. If you're ready to start discussing how we can help you with you a renovation project of your own old home, schedule a free, 15-minute project discovery session.

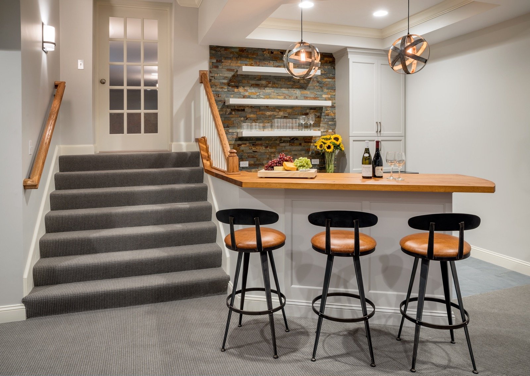

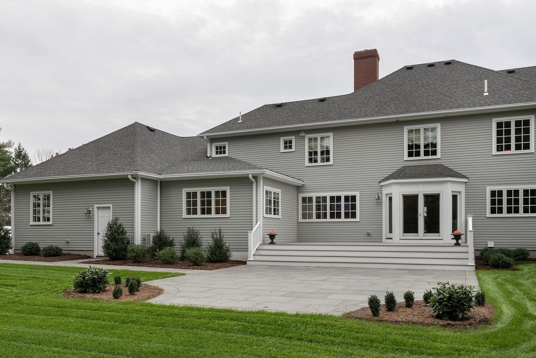
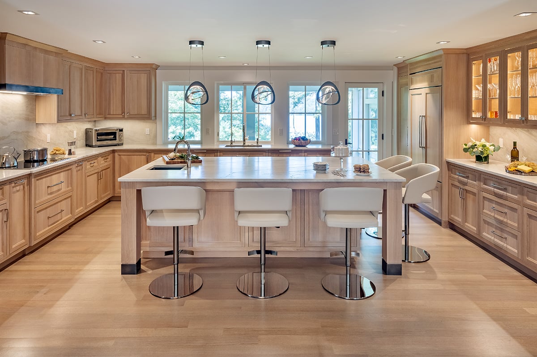
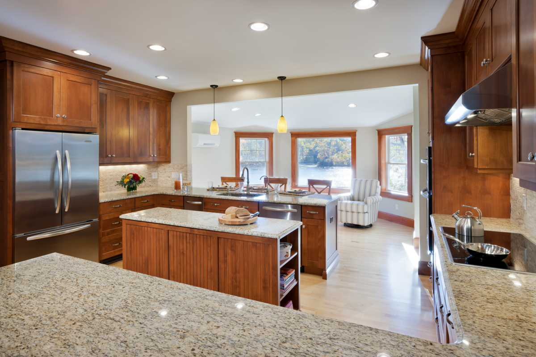
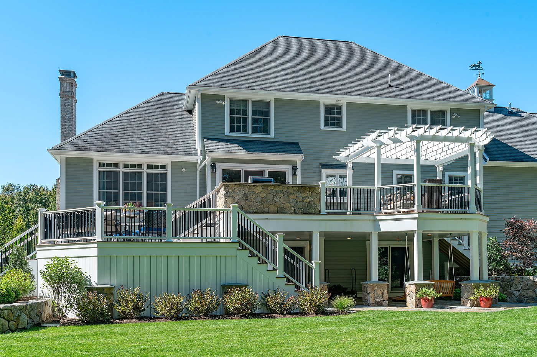
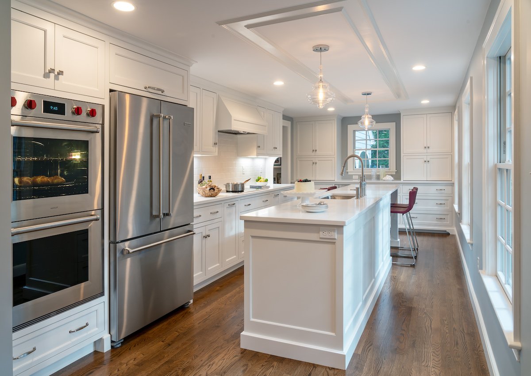
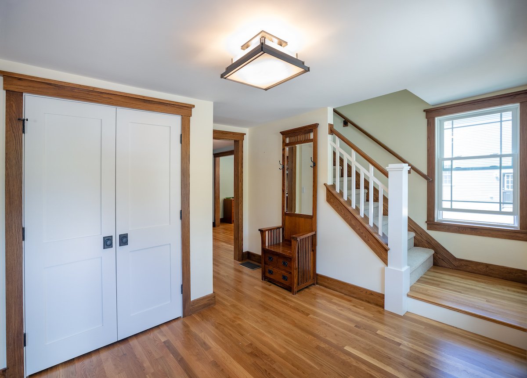
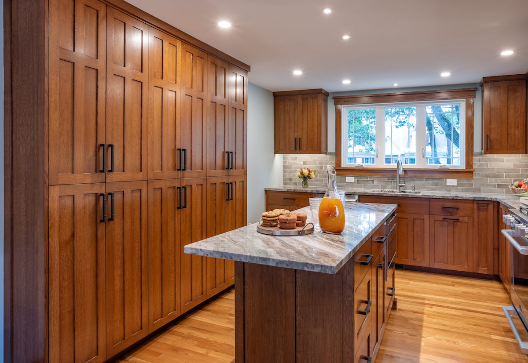
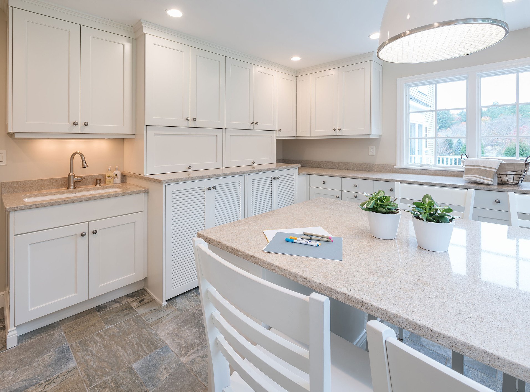
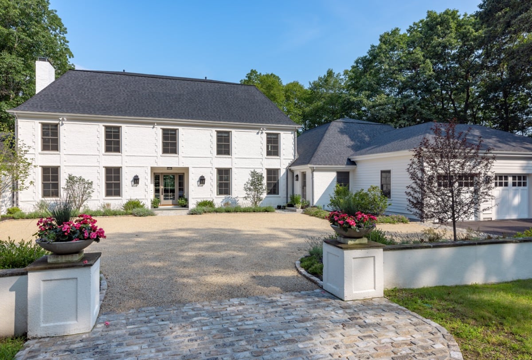
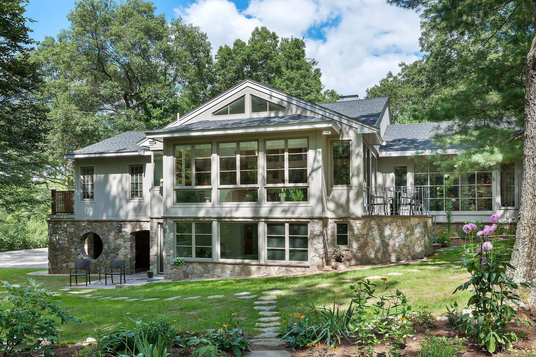
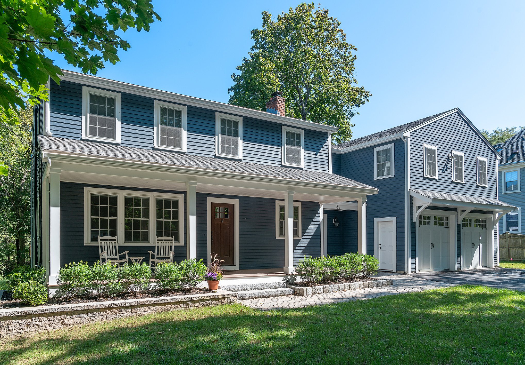
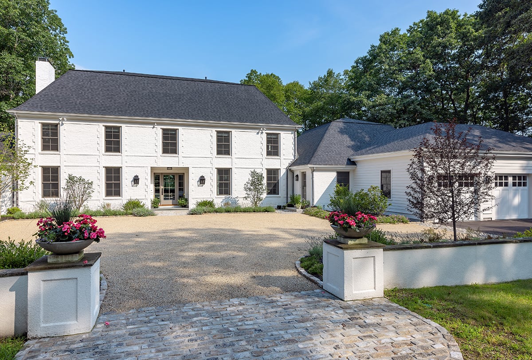
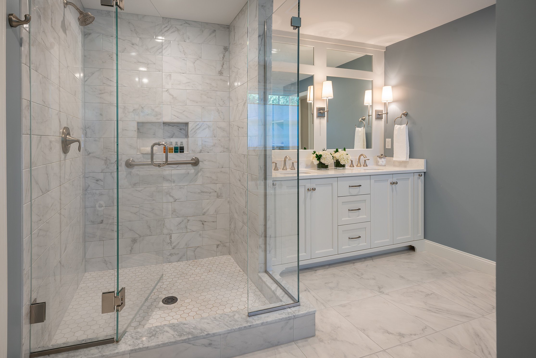
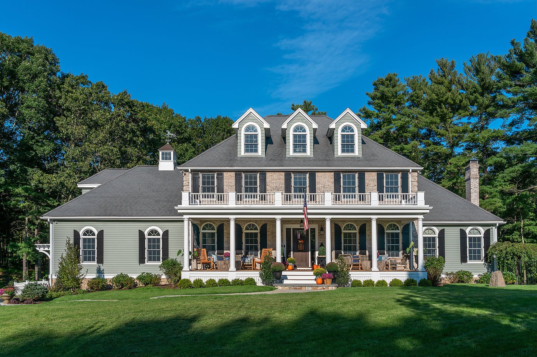
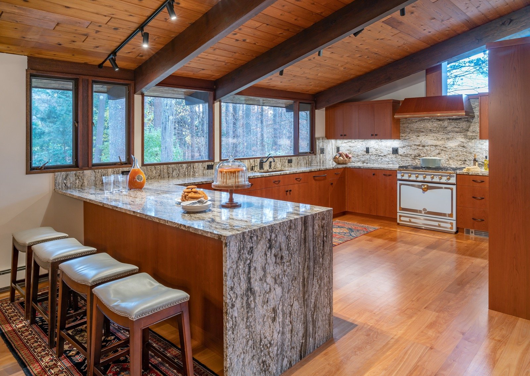
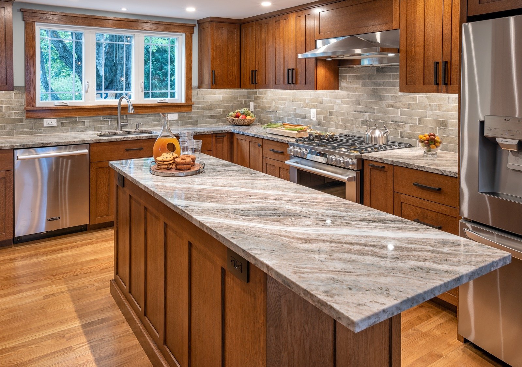
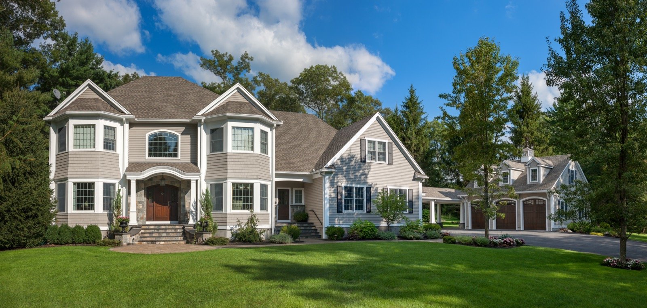
Leave a comment