A Modern, Spa-Like Sanctuary Perfect For Two
When Form and Function Finally Align
When these homeowners came to Mitchell Construction, they weren’t looking for more square footage; they were looking for a space that actually worked for them.
Their existing primary suite felt outdated and inefficient. An oversized, unused soaking tub took up valuable real estate, the layout lacked flow, and there was hardly enough privacy or storage to support their daily routines.
What they envisioned instead was a calming, modern retreat, a space that felt more like a personal spa than a dated bathroom. They knew there was untapped potential; they just needed the right team to bring it to life.
Project Details
Category: Primary suite remodel
Year Home was Built: 1995
Before The Transformation
The original bathroom felt dark, dated, and out of place with the rest of the beautifully renovated home. Storage was limited, and the lack of organization was especially noticeable in the shower, where everyday essentials ended up scattered on the floor.
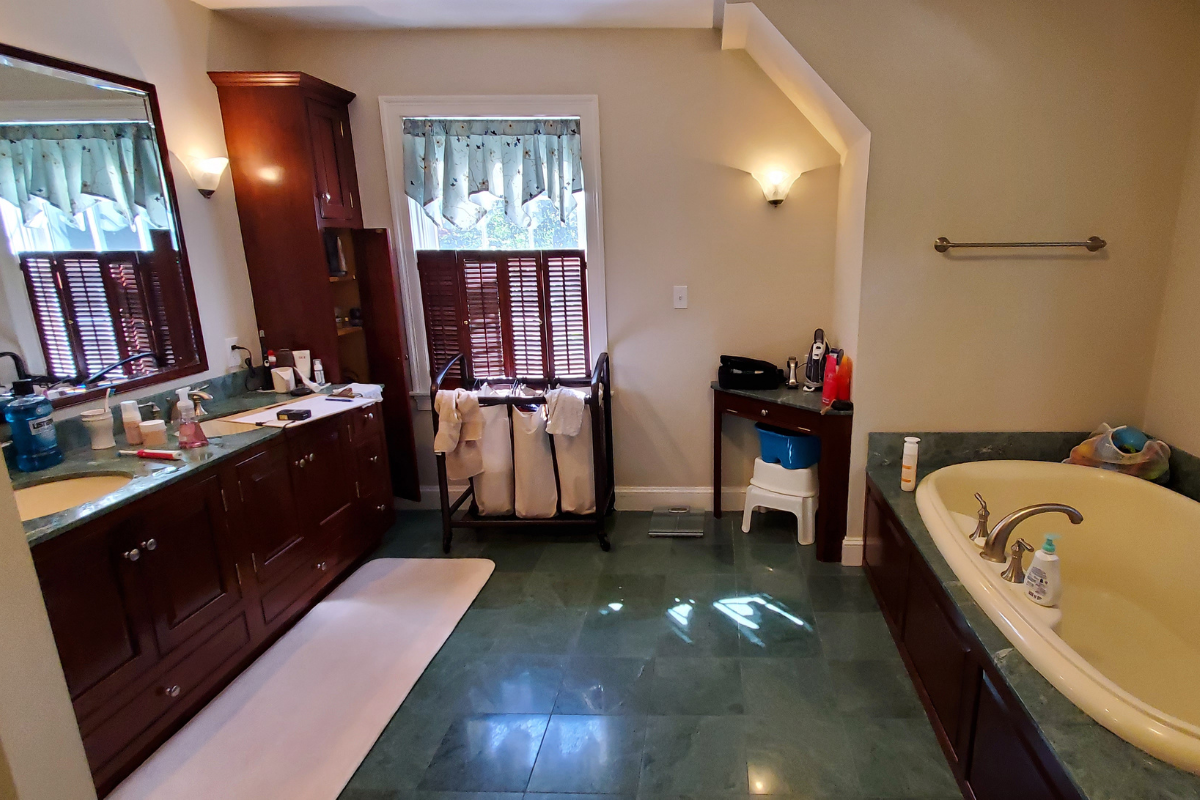
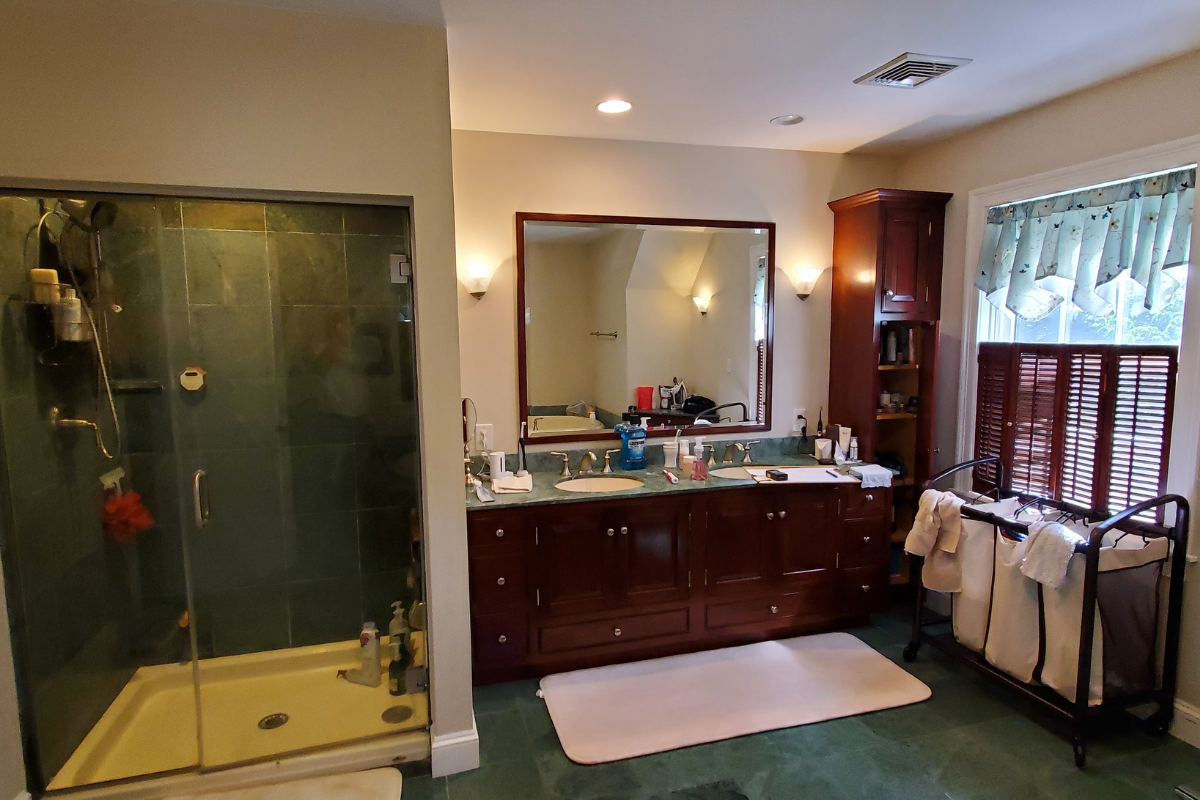
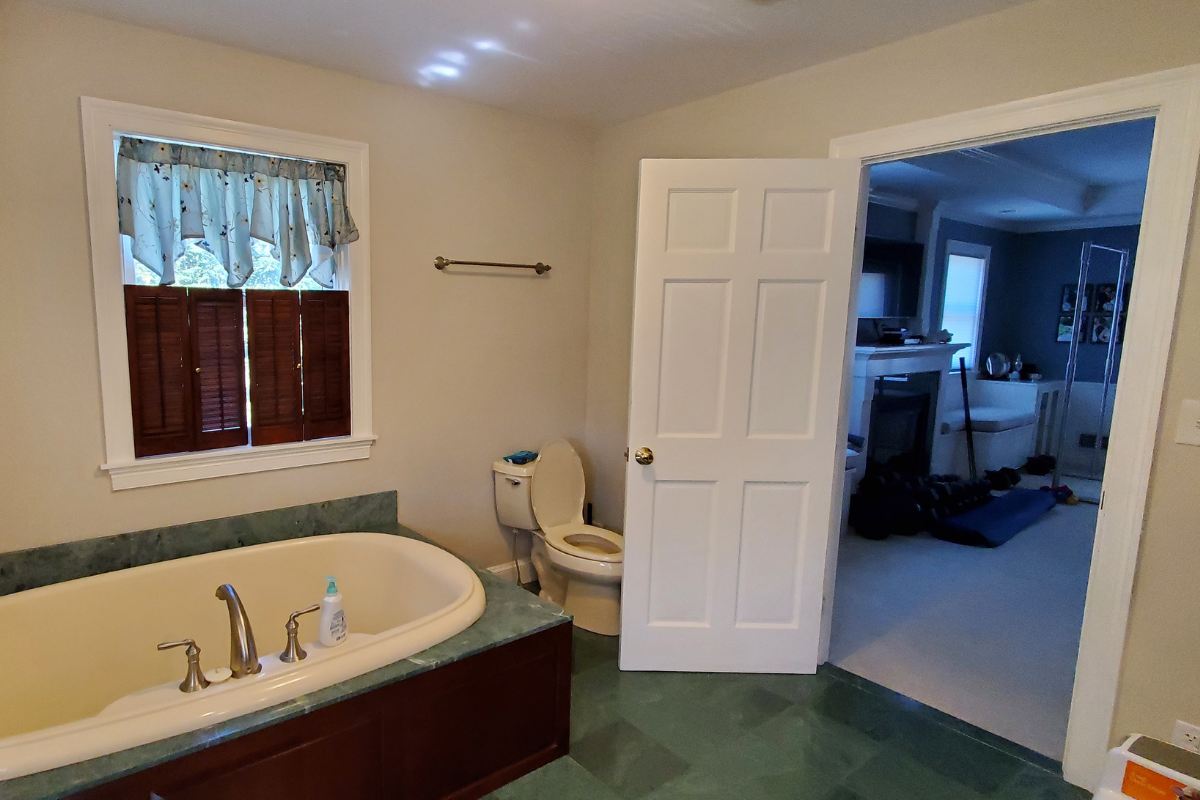
Floorplan - Before
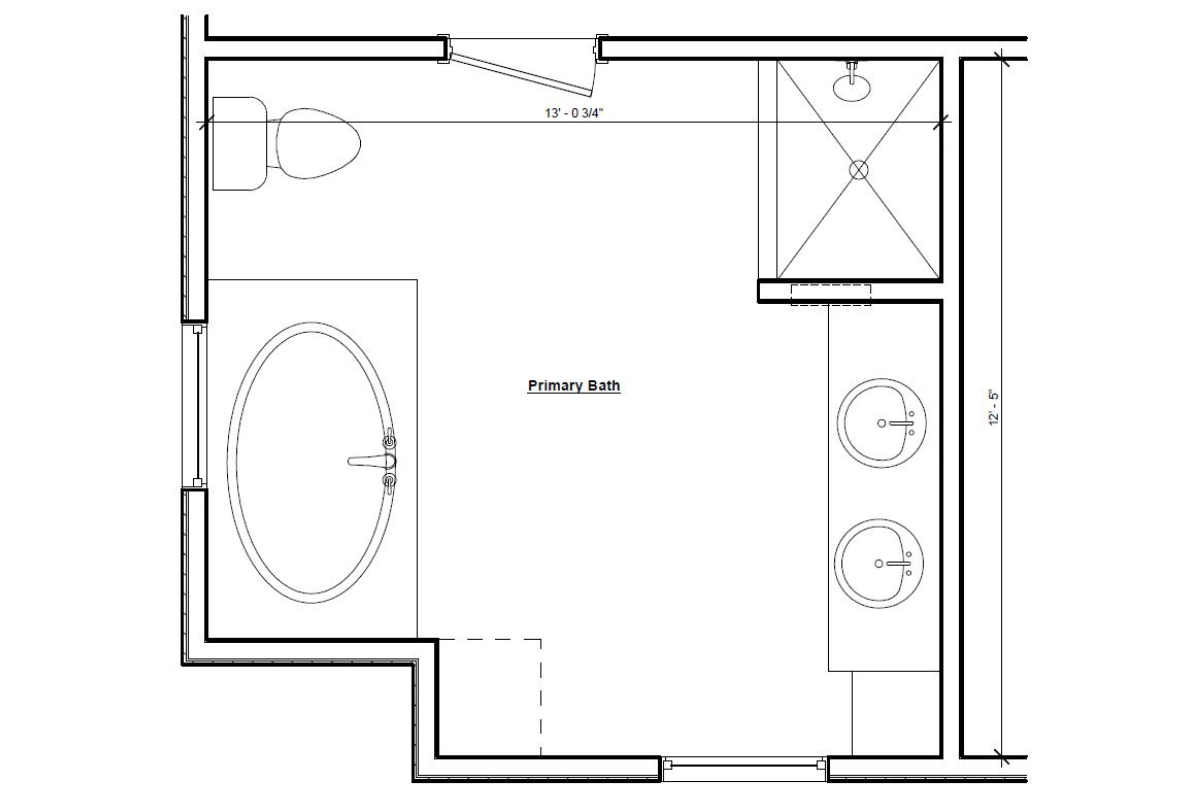
Floorplan - After
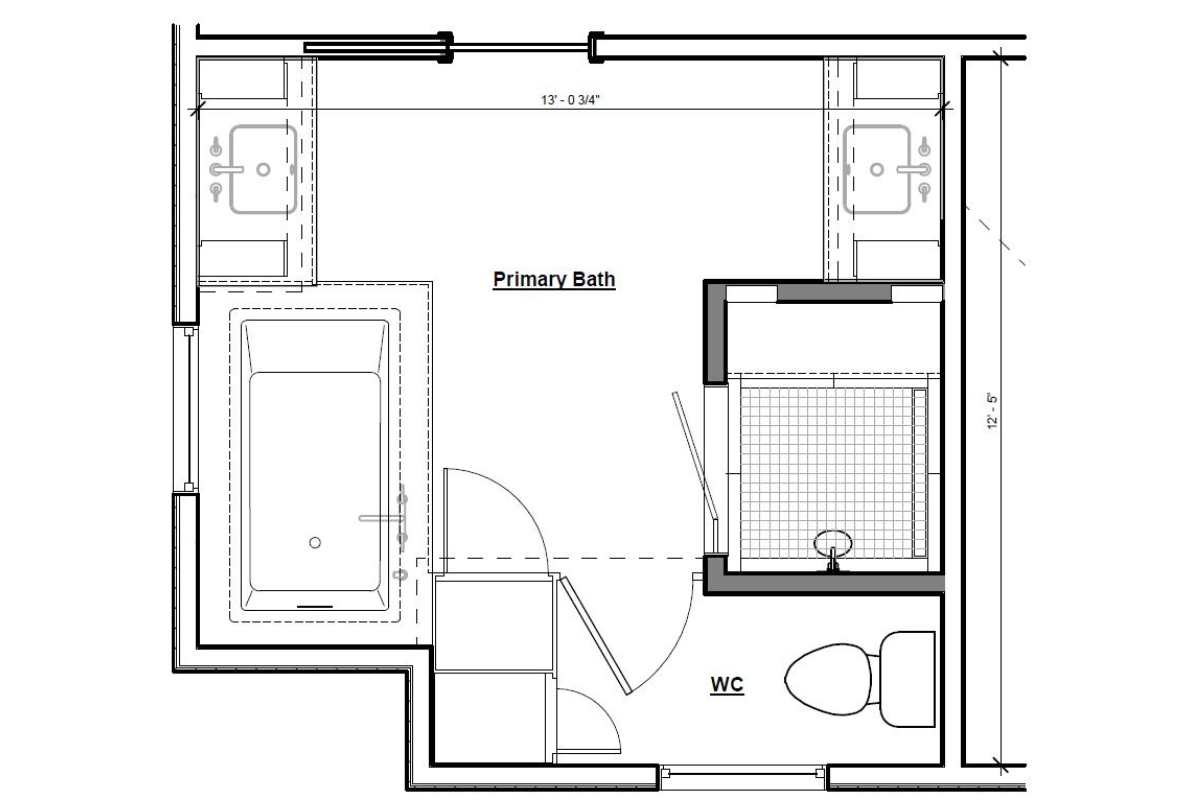
Enhanced Privacy and Thoughtful Storage
The new design introduced an enclosed toilet room, giving the homeowners a private, dedicated space within the larger bathroom layout. This thoughtful addition brought a new level of comfort and functionality to the room.
To further improve organization and everyday ease, the design also incorporated built-in linen closets, finally giving the homeowners a convenient place to store towels, toiletries, and extra supplies without cluttering the space.
.png)
.png?width=1200&height=800&name=Mitchell-1200x800%20(2).png)
A Luxury Shower Designed for Real Life
With built-in niches, there’s finally a place to keep everyday essentials off the floor and within easy reach.
A built-in bench adds comfort and ease, whether for relaxing or simplifying daily routines.
With body spray jets and a handheld showerhead, the shower now feels more like a personal spa than just a place to get clean.
Designing for Two Without the Clutter
With the addition of a separate toilet room and a larger shower, the design team had to think creatively about how to use the remaining space efficiently.
Their solution? Two separate vanities to give each homeowner their own dedicated area and plenty of personal storage. It was an unexpected detail that the couple loved.
A pocket door at the bathroom entrance also helped save valuable space and improved overall flow.
.png?width=1200&name=Mitchell-1200x800%20(4).png)
.png?width=1200&height=800&name=primary-suite-perfect-for-two%20(10).png)
Turning Shadows Into Sunshine
The addition of new windows completely transformed the atmosphere of the space. What was once dark and dim is now bright, open, and airy. Natural light fills the room throughout the day, making it feel more spacious and inviting.
This simple change not only elevated the look of the bathroom but also brought a fresh, uplifting energy to the space that the original design lacked.
The Result: A Stunning Space That Works in Harmony with the Homeowners
The finished bathroom is everything the homeowners had hoped for—and more. Thoughtful updates brought privacy, storage, and comfort into perfect balance. A separate toilet room offers the privacy they once lacked, while dual vanities give each person a space of their own. The new soaking tub and expanded shower add just the right touch of everyday luxury.
What once felt like a dark, underutilized space now feels open, functional, and deeply personal. The homeowners were amazed at the transformation, not just in how the bathroom looks, but in how it supports their daily life. It’s a space they now truly enjoy spending time in, and one they’re proud to call their own.
.png?width=1200&length=1200&name=primary-suite-perfect-for-two%20(4).png)
.png?width=1200&length=1200&name=primary-suite-perfect-for-two%20(12).png)
.png?width=1200&length=1200&name=primary-suite-perfect-for-two%20(1).png)
.png?width=1200&length=1200&name=primary-suite-perfect-for-two%20(9).png)
-1.png?width=1200&length=1200&name=primary-suite-perfect-for-two%20(11)-1.png)
.png?width=1200&length=1200&name=primary-suite-perfect-for-two%20(13).png)
.png?width=1200&length=1200&name=primary-suite-perfect-for-two%20(6).png)
.png?width=1200&length=1200&name=primary-suite-perfect-for-two%20(3).png)
.png?width=1200&length=1200&name=primary-suite-perfect-for-two%20(10).png)
Home renovation discovery CALL
Schedule your call with one of our renovation experts to share your goals and learn what sets Mitchell Construction Group apart from others.
