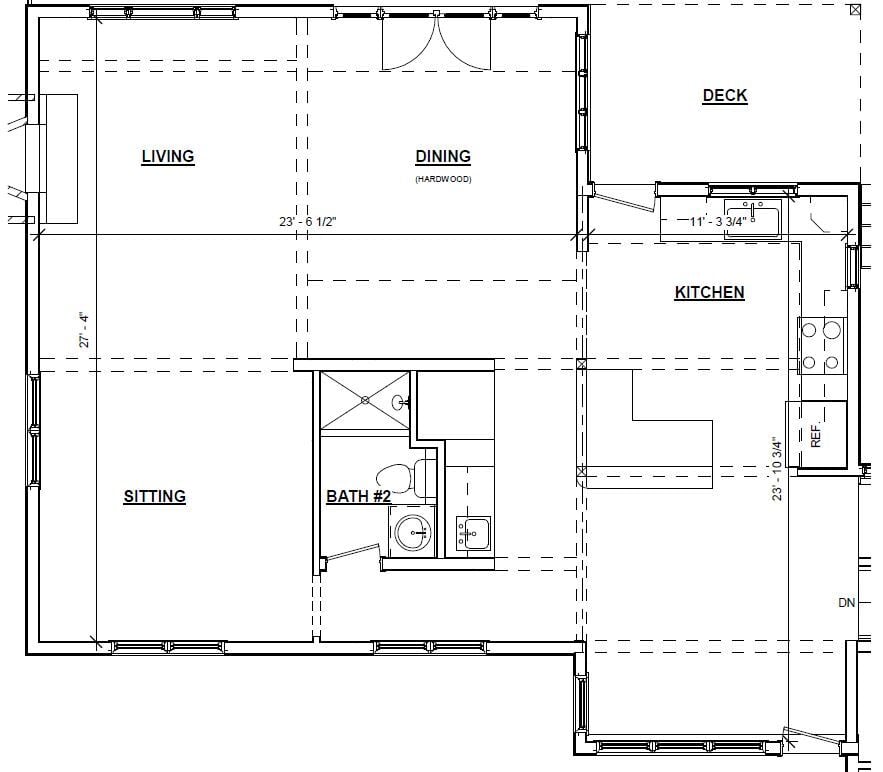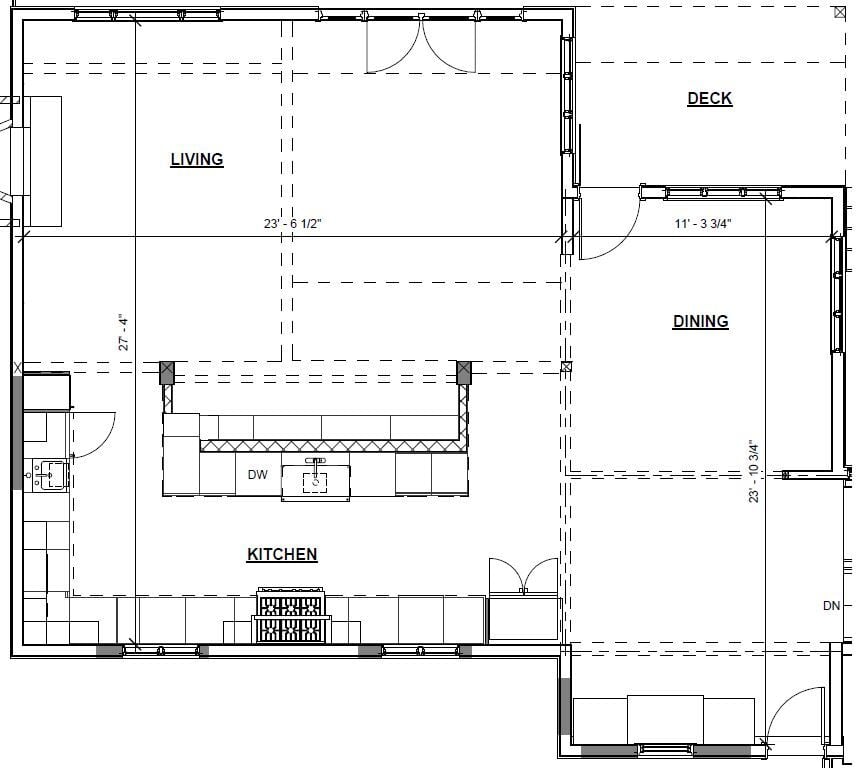A Summer Home Kitchen Reimagined
for Entertaining & Family Living
An Outdated Kitchen That Stood in the Way of Entertaining
For this large family, summers on Lake Sunapee meant gathering with friends and loved ones, but their outdated kitchen was holding them back. Tucked away in a dark corner, it felt like an afterthought, disconnected from the heart of the home. With a main level chopped into small, separate rooms, entertaining was more of a challenge than a joy.
They dreamed of a space that felt open, welcoming, and designed for both everyday family life and the lively gatherings they loved to host. Reimagining the first floor became the key to bringing that vision to life.
Project Details
Category: Kitchen Renovation
Year Home was Built: 1974
Before The Transformation
Before the renovation, the lake house kitchen was tucked into a dark corner of the first floor, cut off from the rest of the home by a powder room in the center of the layout. The cramped space offered little counter area, minimal storage, and hardly enough room to cook comfortably.
The main level felt broken up and inefficient, with the kitchen pushed aside as if it were an afterthought. Entertaining or preparing meals for a large family was a constant challenge, and the home’s stunning lake views were hidden from sight in the space that should have been its heart.
.jpg?width=2000&height=947&name=lake-house-kitchen-renovation-before%20(4).jpg)
.jpg?width=2000&height=947&name=lake-house-kitchen-renovation-before%20(3).jpg)
.jpg?width=2000&height=947&name=lake-house-kitchen-renovation-before%20(2).jpg)
.jpg?width=2000&height=947&name=lake-house-kitchen-renovation-before%20(1).jpg)
Floorplan - Before

Floorplan - After

Bright, Open, and Connected
The renovation transformed the first floor into a central gathering space with expansive sightlines to the lake. Removing walls and unnecessary rooms opened the layout, allowing the kitchen to take its rightful place at the heart of the home.
Natural light now pours in from the large windows and doors, seamlessly connecting the space to the outdoors.
.jpg?width=2000&height=1333&name=lake-house-kichen-renovation-after%20(1).jpg)
.jpg?width=2000&height=1333&name=lake-house-kichen-renovation-after%20(6).jpg)
Expanded Island for Seating and Prep
One of the first things you notice when stepping into the new kitchen is the oversized island. What was once a cramped and closed-off space has been transformed into an open centerpiece that nearly doubles the room available for cooking, prep, and seating.
With its generous countertop and smart storage, the island is as practical as it is beautiful, inviting family and friends to pull up a chair and be part of the experience.
Cohesive Architectural Details
Crisp white cabinetry pairs beautifully with warm wood floors, while shiplap ceilings and dressed columns define the space with architectural character. These elements bring cohesion between the kitchen, dining, and living areas, enhancing both flow and visual appeal.
.png?width=1920&height=1080&name=lake-house-kitchen-remodel-after-resized%20(9).png)
.jpg?width=2000&height=1333&name=lake-house-kichen-renovation-after%20(2).jpg)
Luxury Meets Function
Upgraded appliances, a spacious range, and an integrated farmhouse sink elevate everyday cooking into an enjoyable experience.
Custom cabinetry with thoughtful storage solutions—including built-ins for everything from cookware to pet bowls—keeps the space efficient and organized.
Entertaining Made Effortless
A sleek wet bar with glass-front cabinets, a wine cooler, and additional prep space makes hosting seamless.
Paired with the expanded island seating, this kitchen is designed to handle everything from intimate family dinners to large summer gatherings with ease.
.jpg?width=433&height=650&name=lake-house-kichen-renovation-after%20(5).jpg)
The Result
The transformation gave this family exactly what they had been hoping for—a kitchen that feels bright, open, and connected to the life of the home. What was once a series of cramped, disconnected rooms is now a flowing first floor where cooking, gathering, and moving between spaces feel effortless.
Modern appliances, abundant storage, and the expansive island make everyday meals simpler to prepare and entertaining a true joy. Most importantly, the new design allows the family to fully enjoy their summer home—whether it’s hosting friends by the lake or simply relaxing together in a space that finally feels as welcoming as the memories they create inside it.
.jpg?width=1200&length=1200&name=lake-house-kichen-renovation-after%20(3).jpg)
.jpg?width=1200&length=1200&name=lake-house-kichen-renovation-after%20(4).jpg)
.png?width=1200&length=1200&name=lake-house-kitchen-remodel-after-resized%20(1).png)
.png?width=1200&length=1200&name=lake-house-kitchen-remodel-after-resized%20(8).png)
.png?width=1200&length=1200&name=lake-house-kitchen-remodel-after-resized%20(11).png)
.jpg?width=1200&length=1200&name=lake-house-kichen-renovation-after%20(6).jpg)
.jpg?width=1200&length=1200&name=lake-house-kichen-renovation-after%20(1).jpg)
Home renovation discovery CALL
Schedule your call with one of our renovation experts to share your goals and learn what sets Mitchell Construction Group apart from others.
