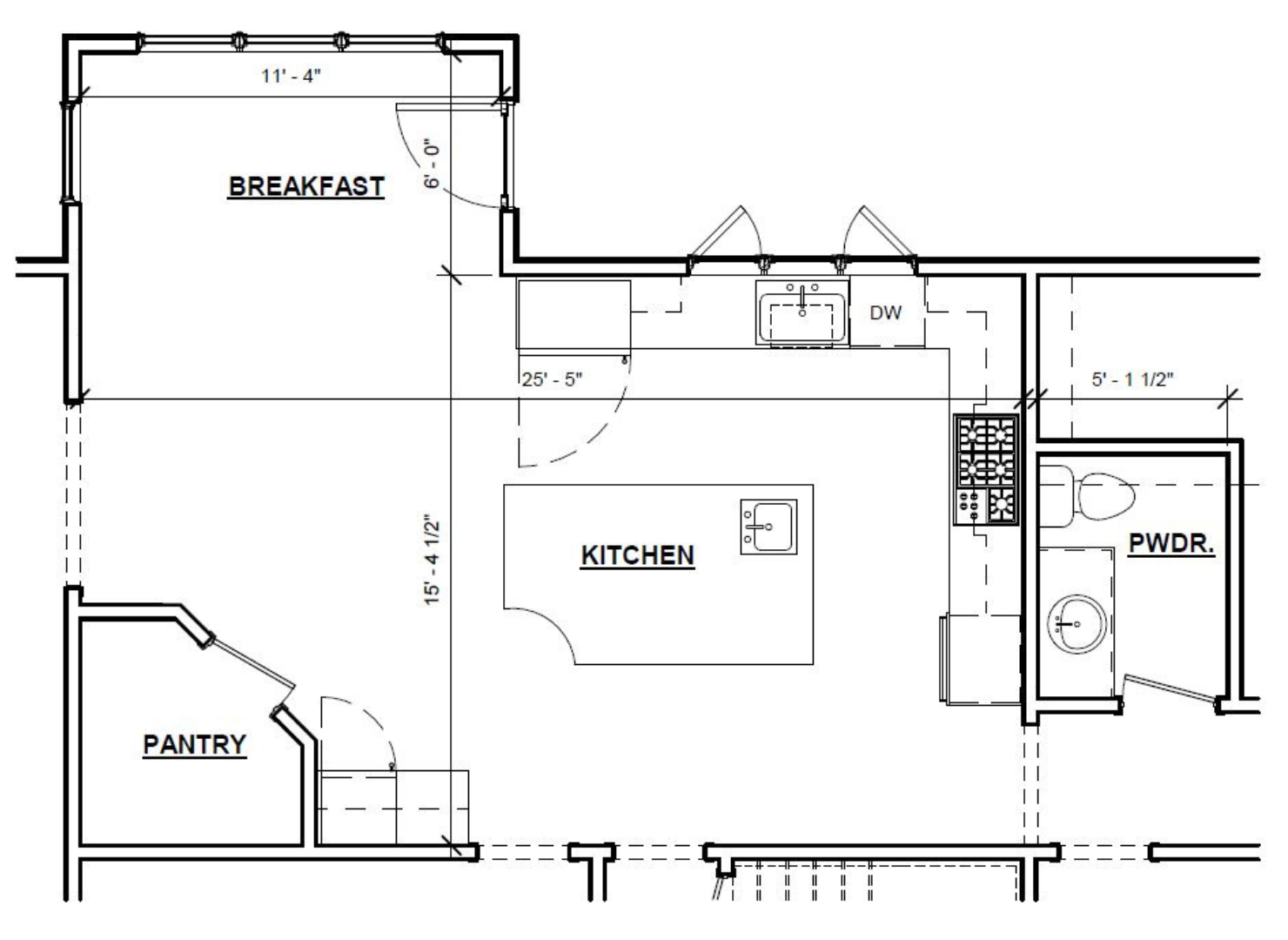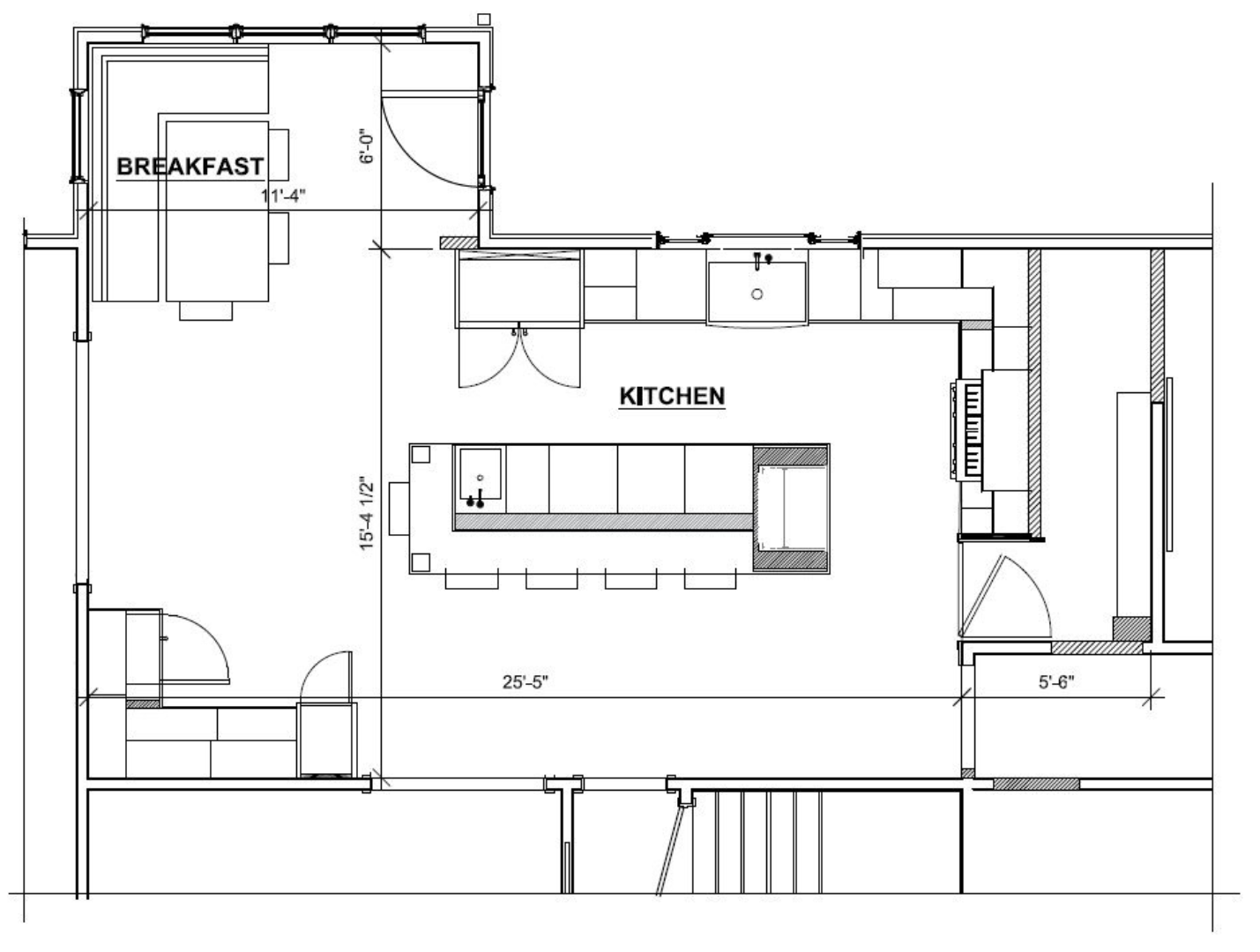Cooking, Gathering, Hosting: A Handcrafted Family Kitchen Designed for It All
Obstacles to Everyday Living
For this busy family of five, the kitchen was supposed to be the heart of the home, but instead, it felt more like an obstacle.
The space was weighed down by tired finishes and appliances that had long outlived their usefulness. Mealtime was often a juggling act, with a cramped island that couldn’t fit everyone and a pantry tucked inconveniently away in the corner.
Even though the room itself was spacious, much of it sat idle, leaving the family frustrated by how little function they were getting from such an important part of their home.
Project Details
Category: Residential Kitchen Remodel
Year Home was Built: 1910
Before The Transformation
Walking into the old kitchen, it was clear that it no longer reflected the energy of the family who lived there. The muted color palette and outdated finishes lacked personality, and the layout made simple tasks feel unnecessarily complicated.
An awkwardly placed pantry slowed down meal prep, while a powder room took up square footage that could have been put to better use. For a family that loves to cook together and host friends, the kitchen simply wasn’t keeping up. They dreamed of a space that felt warm and inviting, one that could handle both the hustle of everyday meals and the joy of gathering with guests.
.png?width=1500&name=hand-crafted-kitchen-before-image%20(1).png)
.png)
.png)
Floorplan - Before
The original kitchen offered generous square footage, but the layout failed to take advantage of it. Storage was lacking, the pantry was awkwardly located and difficult to reach during meal prep or entertaining, and the undersized island couldn’t accommodate the whole family, making the space feel inefficient and less welcoming than it should have been.

Floorplan - After
The reimagined design makes use of every inch of the kitchen. A built-in breakfast nook now provides a cozy dining spot, while the former pantry was transformed into a stylish dry bar with added storage. An underutilized powder room became a much more practical walk-in pantry, perfectly positioned for quick access. The new layout also allowed for a larger island and space for modern, high-capacity appliances.

Luxury in the Details
The kitchen’s craftsmanship is immediately apparent in the hand-cut coffered ceiling, which adds depth, dimension, and timeless elegance to the space. Paired with crisp wainscot paneling along the walls, these architectural details give the room a tailored, high-end look. These custom finishes elevate the kitchen from a utilitarian space into an airy, sophisticated gathering place that feels as thoughtfully designed as it is functional.
.png?width=1920&name=hand-crafted-kitchen%20(1).png)
.png?width=1920&name=hand-crafted-kitchen%20(2).png)
A Spacious Island Built for Connection
The expanded island now takes center stage, offering ample seating for the entire family. With its generous quartz countertop, it doubles as a prep station, homework hub, and casual dining spot. Outfitted with elegant cabinetry below, it provides hidden storage that keeps clutter tucked away, while pendant lighting overhead adds a modern touch and creates a welcoming focal point for both everyday meals and lively gatherings.
Everyday Dining Reimagined
The custom-built banquet seating introduces comfort and charm, giving the family a cozy place to share meals together. Designed with both form and function in mind, the nook maximizes space efficiency and adds a unique architectural feature. It’s the perfect spot for everything from casual family breakfasts to an afternoon coffee break, seamlessly blending into the overall kitchen design while giving the homeowners an intimate new dining option.
.png?width=1920&name=hand-crafted-kitchen%20(5).png)
-1.png?width=525&name=hand-crafted-kitchen%20(7)-1.png)
A Kitchen Equipped
to Perform
Everyday cooking and entertaining are now effortless, thanks to a suite of modern, high-performance appliances. A double oven makes preparing meals for family or guests seamless, while a tall wine fridge and under-counter beverage fridge ensure drinks are always within reach. Together, these upgrades create a kitchen that’s ready for anything—from weeknight dinners to large gatherings.
Smart Storage, Elegant Design
The reimagined pantry and custom cabinetry bring both beauty and function to the kitchen. Quick access to ingredients keeps cooking flowing smoothly, while glass-front cabinets display favorite glassware and dishware. Additional storage keeps essentials neatly tucked away, ensuring that every item has its place. The result is a kitchen that feels both organized and elegant, with thoughtful design choices that support daily living and entertaining.
-1.png?width=530&name=hand-crafted-kitchen%20(6)-1.png)
-1.png?width=532&name=hand-crafted-kitchen%20(8)-1.png)
A Kitchen Ready to Host
What was once an awkward pantry corner is now a sleek dry bar with dedicated beverage storage. The addition of a tall wine fridge, under-counter beverage center, and elegant countertop space turns this area into the ultimate entertaining station. Whether the family is hosting a dinner party or enjoying a quiet evening with friends, this bar area makes it simple to serve drinks and snacks.
The Final Result
The new kitchen is a perfect blend of beauty and function. What was once an outdated and inefficient space is now a bright, welcoming hub of the home. With its handcrafted details, upgraded appliances, ample storage, and thoughtful layout, this remodel supports the family’s busy lifestyle and love for entertaining.
The homeowners are thrilled with their new kitchen, which not only reflects their style but also makes everyday life easier and more enjoyable.
.png?width=1200&length=1200&name=hand-crafted-kitchen%20(3).png)
.png?width=1200&length=1200&name=hand-crafted-kitchen%20(1).png)
.png?width=1200&length=1200&name=hand-crafted-kitchen%20(2).png)
.png?width=1200&length=1200&name=hand-crafted-kitchen%20(4).png)
.png?width=1200&length=1200&name=hand-crafted-kitchen%20(5).png)
.png?width=1200&length=1200&name=handcrafted-kitchen-case-study%20(7).png)
.png?width=1200&length=1200&name=hand-crafted-kitchen%20(7).png)
.png?width=1200&length=1200&name=hand-crafted-kitchen%20(9).png)
.png?width=1200&length=1200&name=hand-crafted-kitchen%20(6).png)
.png?width=1200&length=1200&name=hand-crafted-kitchen%20(8).png)
.png?width=1200&length=1200&name=hand-crafted-kitchen%20(10).png)
Home renovation discovery CALL
Schedule your call with one of our renovation experts to share your goals and learn what sets Mitchell Construction Group apart from others.
