Case Study: Whole-Home Lakefront Remodel -
From Dark and Dated to a Stunning Masterpiece
Revitalized Living Space
This project involved the full renovation and addition of an entire home that was built in 1979 and was in desperate need of a major layout and cosmetic upgrade. This expansive French Pavilion-style home had been through many different updates through the years, starting as a small cabin-like home that eventually had a large brick exterior built around it, making it into the home that became the base of this renovation project.
The original home had 4 bedrooms, all on the second floor, including the master, and therefore made aging in place quite difficult.
Every room in this home was updated and transformed from a very dark and dated house into a stunning classic/contemporary masterpiece of a home.
PROJECT DETAILS
Category: Entire House Remodel & Addition
Year Home was Built: 1979
BEFORE THE TRANSFORMATION
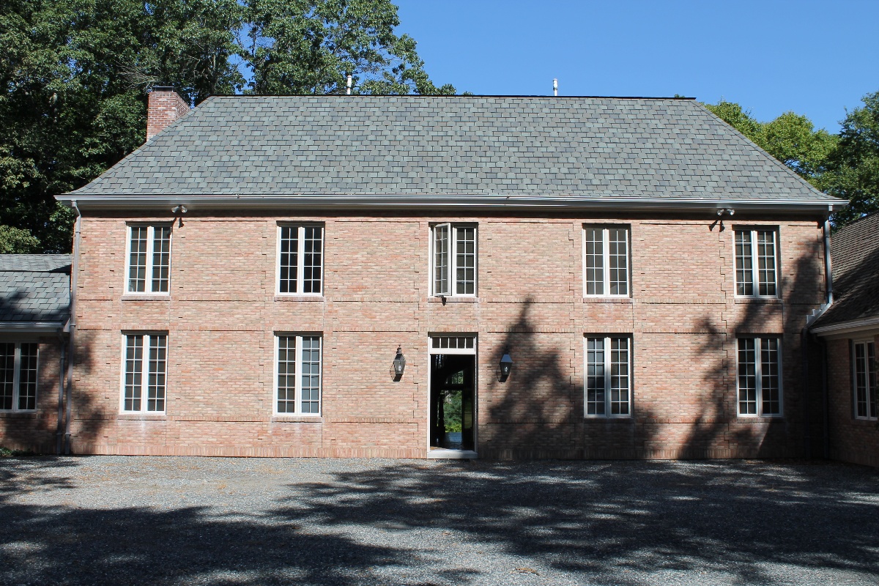
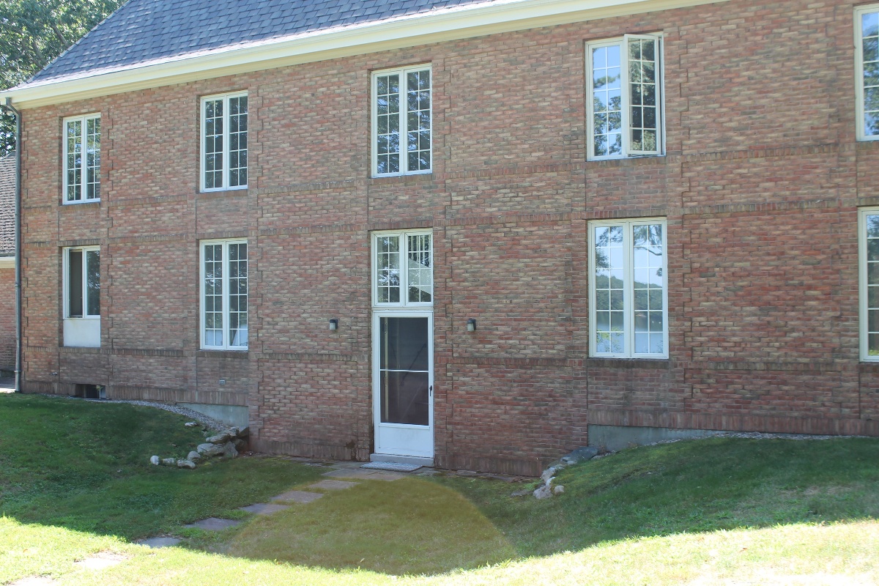
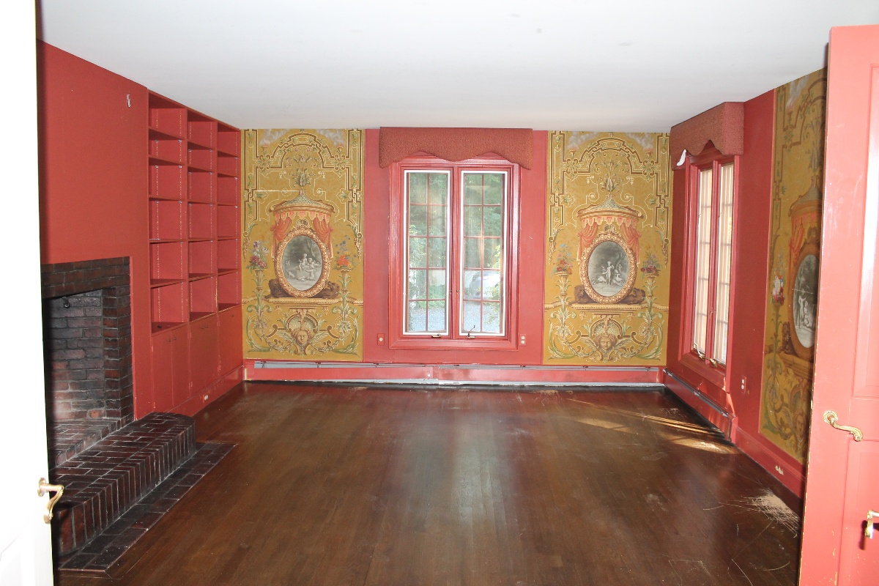
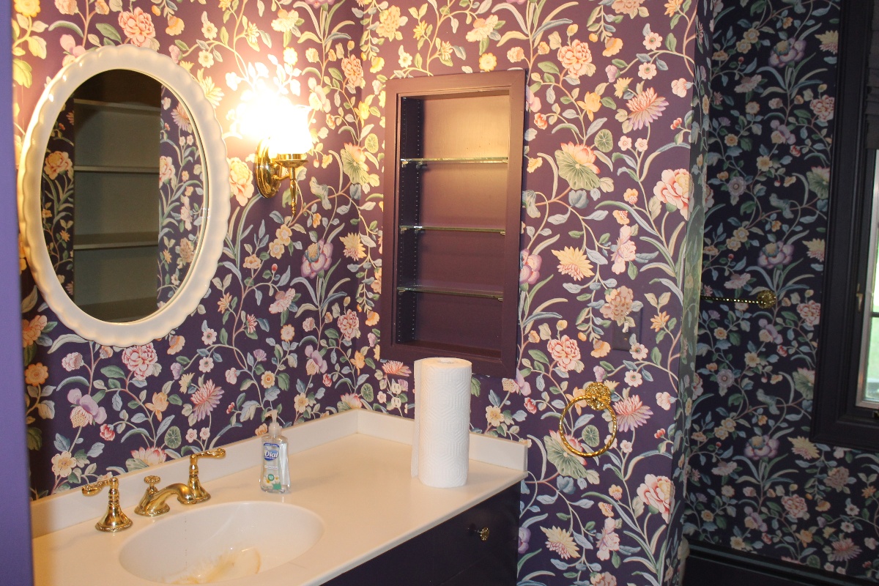
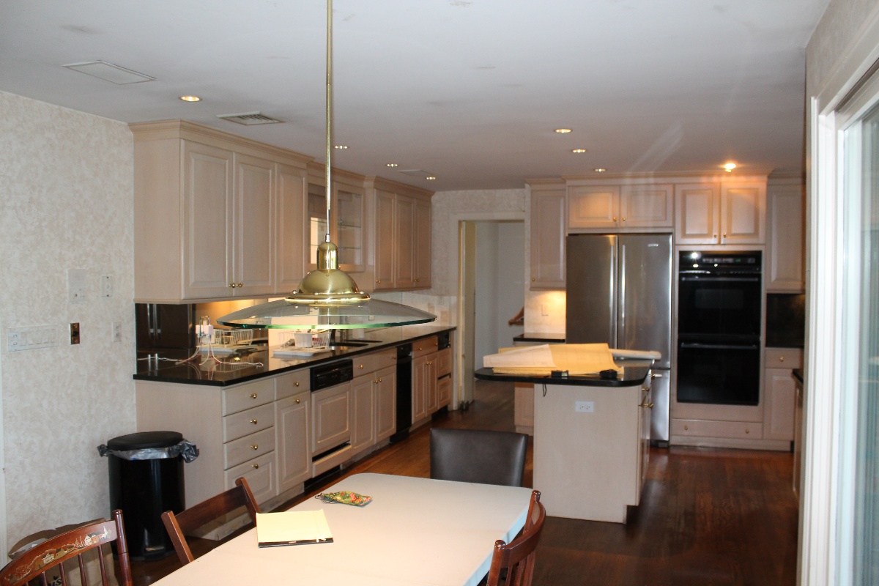
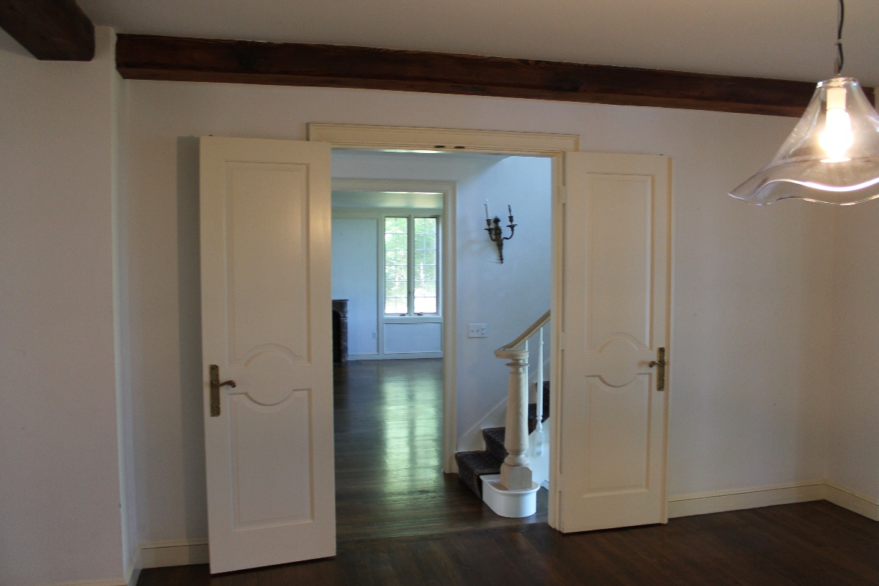
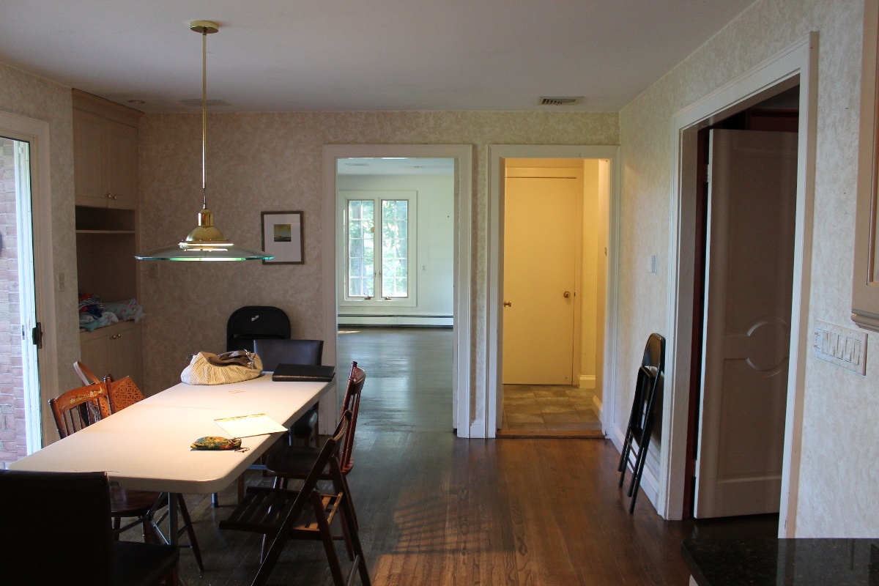
PROJECT GOALS
The client’s needs, wants, and wishes for this project included changes throughout the entire interior and exterior of the house that were necessary in order to create their dream home. The client needed to change the layout of this home so that it became easy to age in place as well as a private space for guests and family.
The entrance to the house is located on the first floor and leads into a gallery divided into sections. Beyond this, another entrance leads to a narrow and dimly lit hallway. On the left side of the house, you will find the living room, family room, and sunroom. The right side of the house contains a small and isolated kitchen, dining room, office, library, laundry room, and single-car garage.
A Fresh & Modern Exterior Upgrade
The entire front entrance to the home was remodeled to be much brighter, lighter, and more inviting.
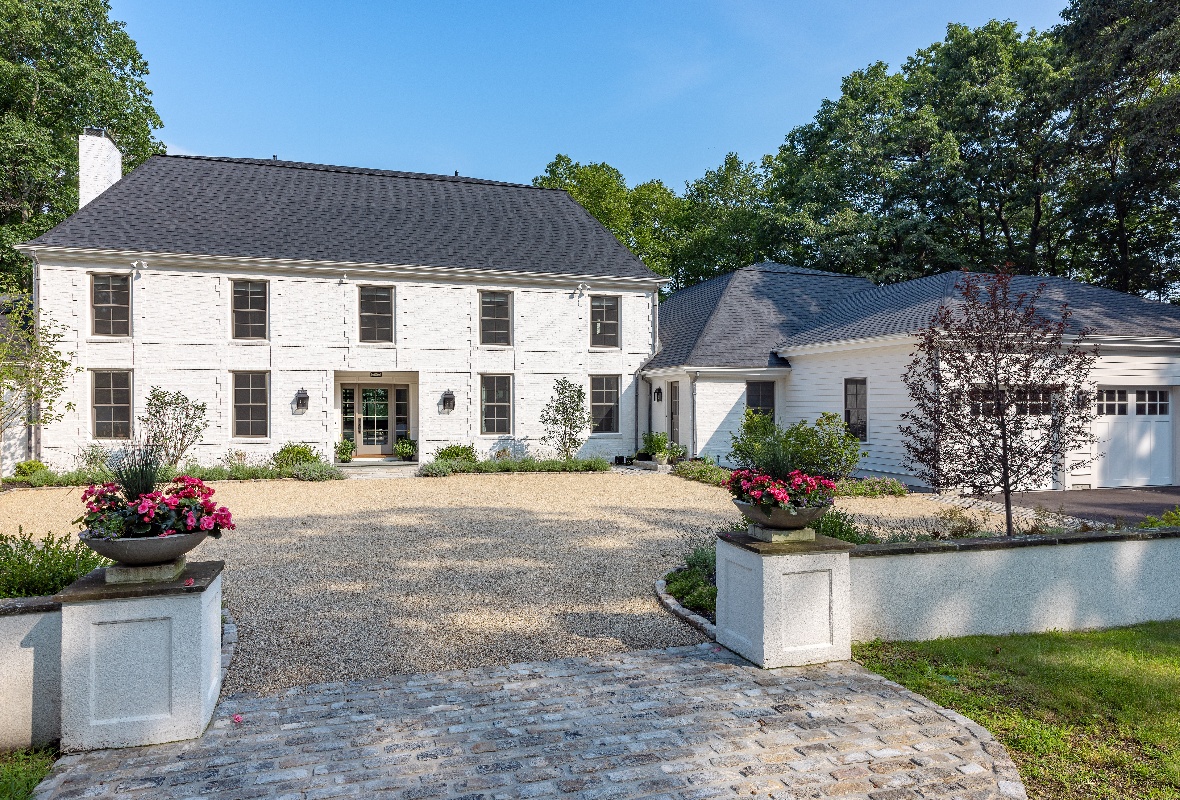
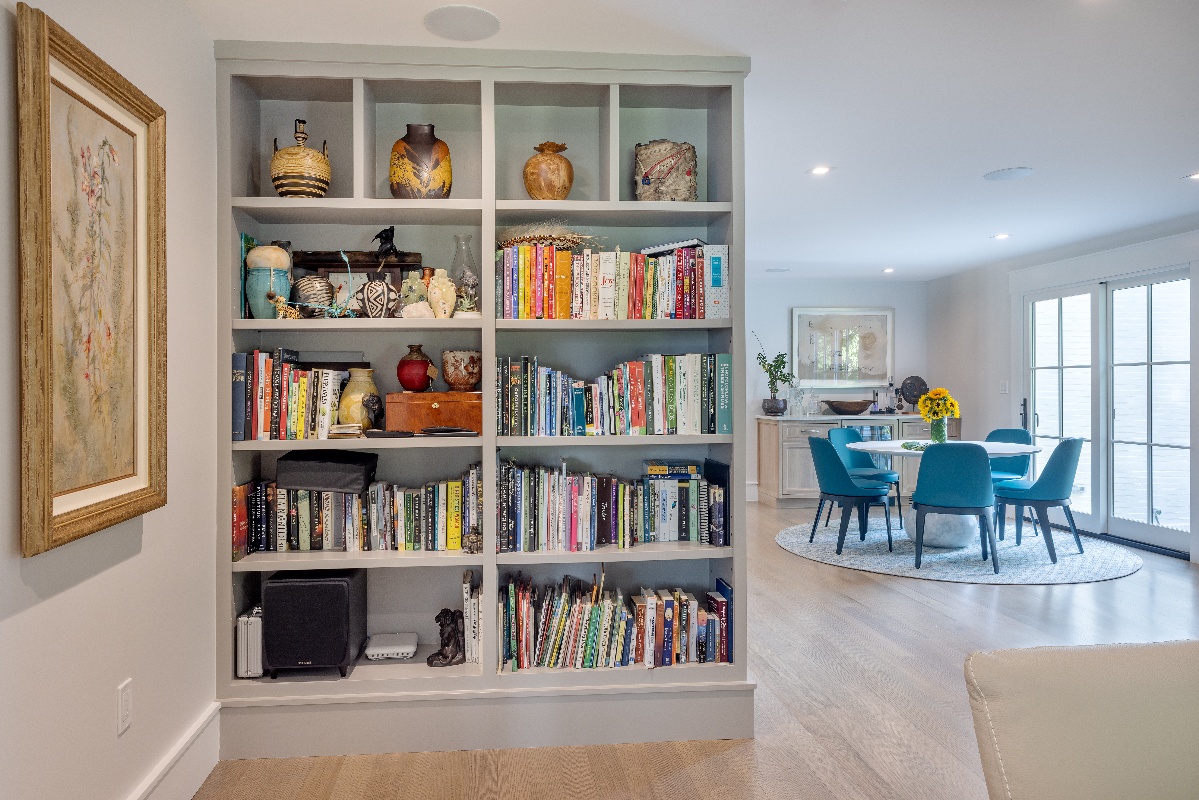
Inviting Open Floor Plan
Enhancing the overall layout of the house was essential to address the issue of closed-off and dark rooms. The decision was made to create an open and inviting space on the first floor instead of having separate rooms that lacked natural light.
Expansive Home Addition
To enhance the floorplan and design for aging-in-place, an addition was put on the home to extend the garage, and an old sunroom was remodeled into a full primary suite wing that included a new primary bedroom, bathroom, and large walk-in closets, bringing the total number of bedrooms in the home to five.
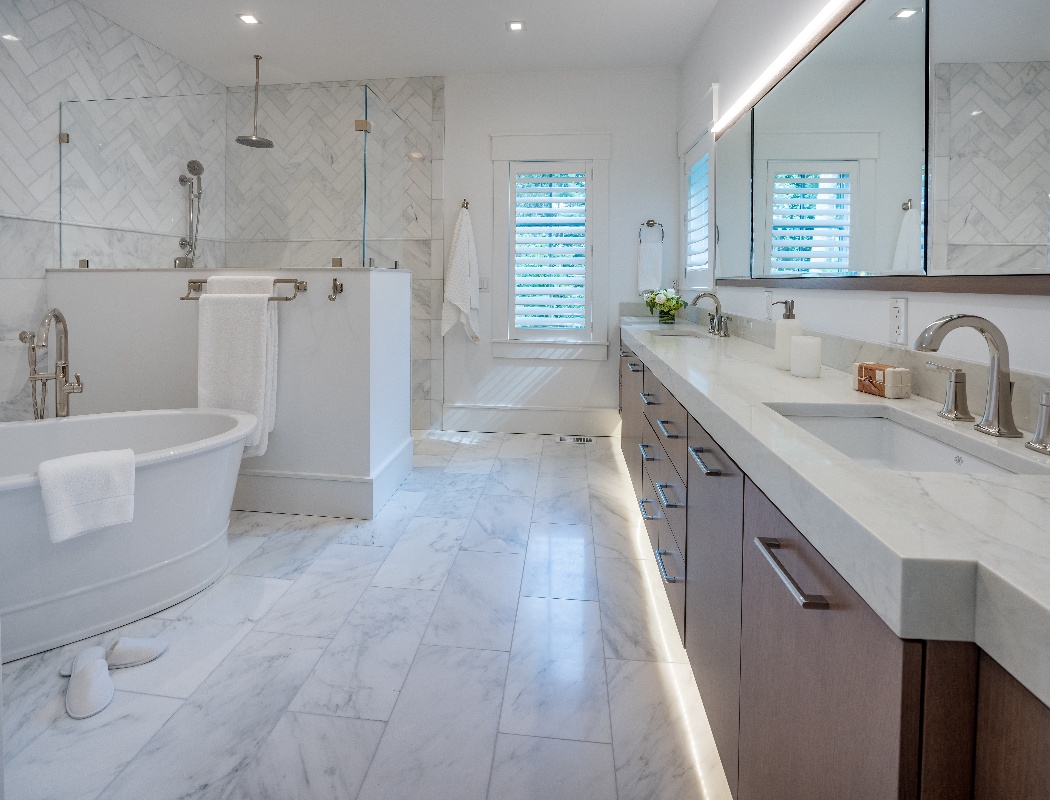
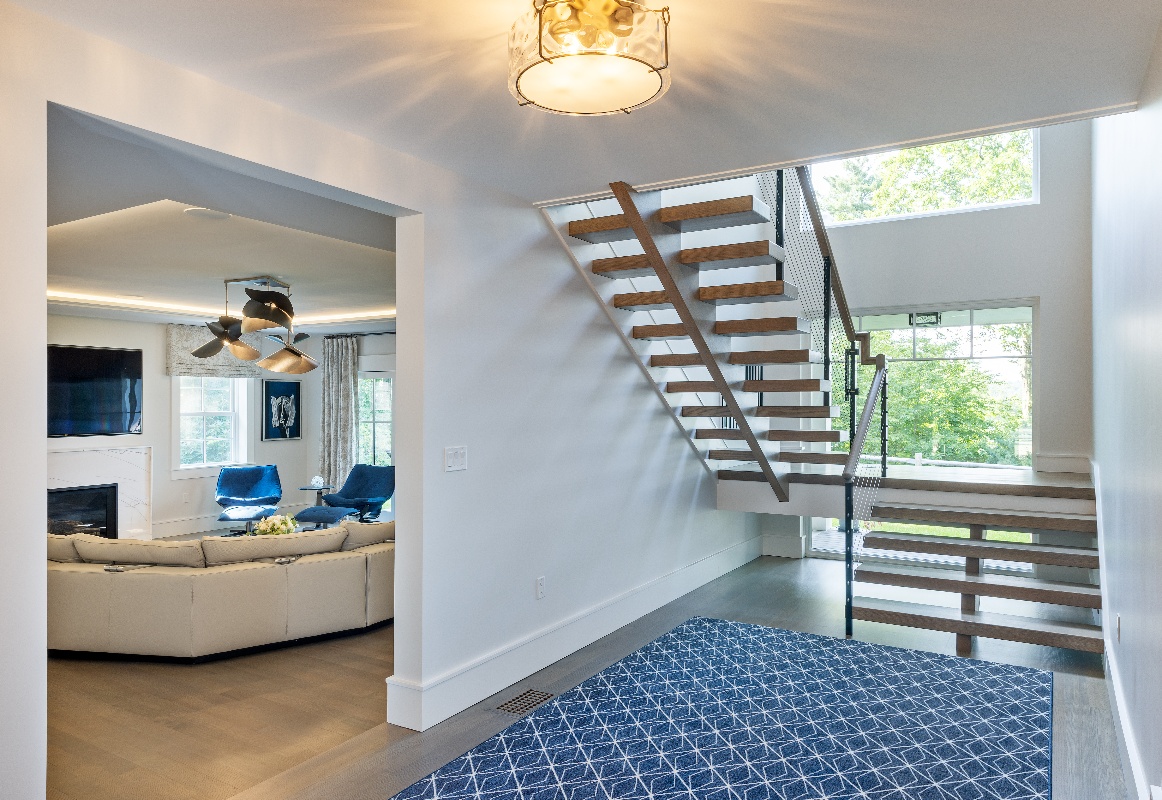
Transformed Interior Design
The client wanted to update the home's existing traditional style to bring it more up-to-date with modern times by giving it a classic/contemporary interior design style.
Incorporated Functional Spaces
As part of this transformation, a first-floor laundry room, powder room, and a home office were incorporated. This reconfiguration aimed to create a more welcoming and cozy environment throughout the house.
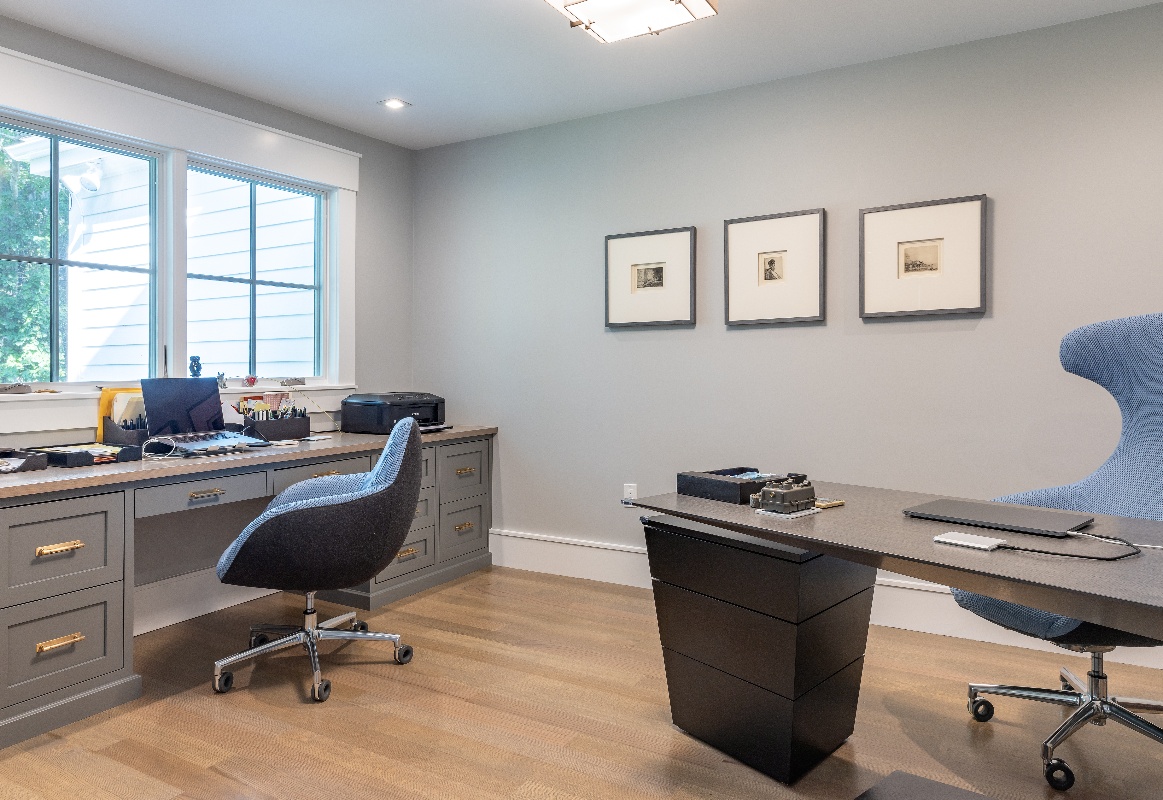
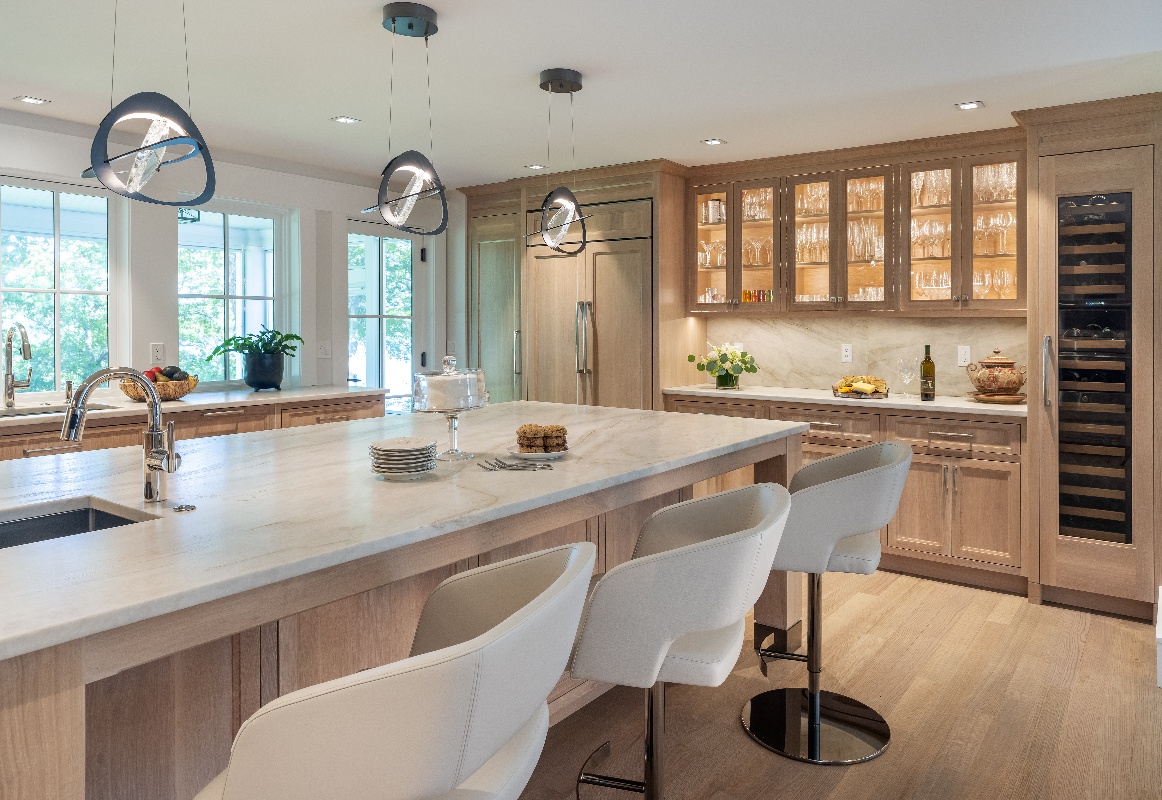
Complete Kitchen Overhaul
The remodel included an overhaul to the kitchen to make it a luxury space that would accommodate two cooks. Double ovens, double dishwashers, warming drawers, two sinks, and a large fridge were added so that two people could comfortably be in the space cooking or baking at the same time. The large island with plenty of seating is perfect to hold their entire family and any guests that they may have comfortably.
Designated Breakfast Area
The client wished for a breakfast area separate from the kitchen that would allow them to dine and entertain comfortably when alone that was more closed off from the hustle and bustle of the kitchen for a quieter and more relaxing space, built adjacent to the kitchen area.
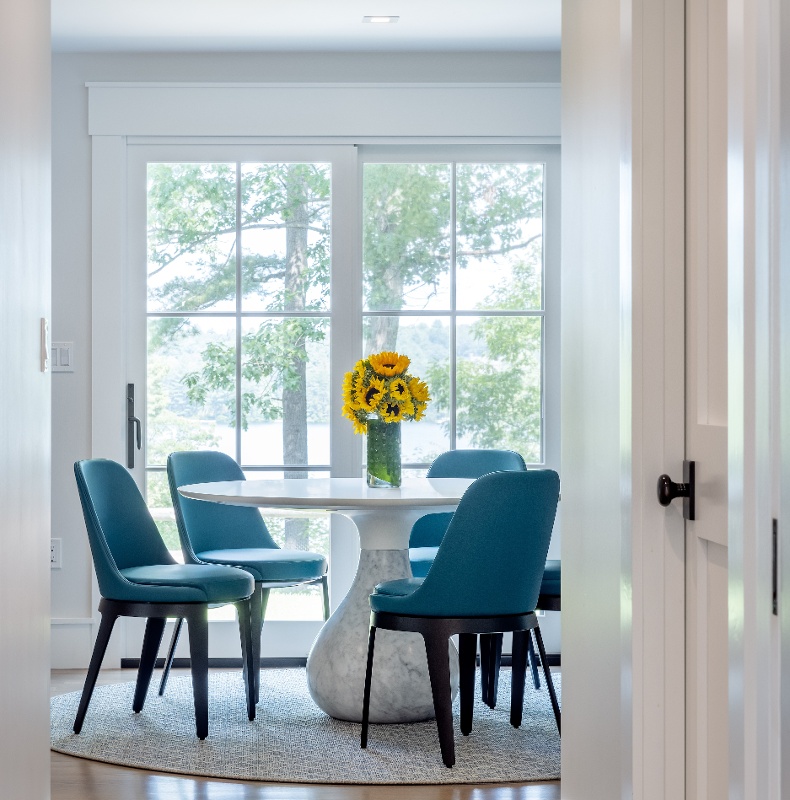
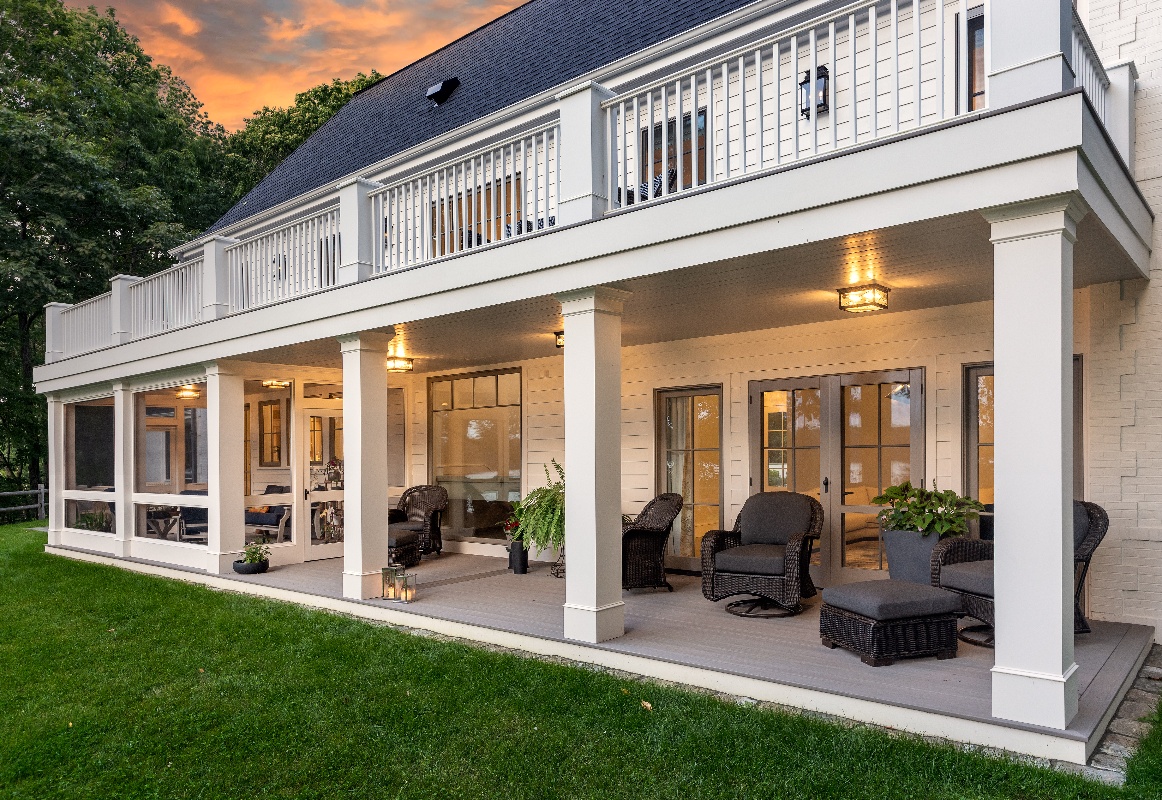
Dream Backyard Design
To enhance the outdoor living experience, the homeowner desired to create a captivating space at the rear of their residence that provides stunning views of the serene lake. This vision was achieved by revamping the property's hardscape and landscape, as well as constructing a two-story deck that incorporates a charming three-season porch. The renovations aimed to seamlessly blend the house with its natural surroundings, offering an inviting and picturesque environment for relaxation and enjoyment
OVERCOMING OBSTACLES
- Remodeling the exterior meant needing to match any new brick to the old brick, which was quite difficult. The original brick had quoined corners that were difficult to reproduce, as well as needing to match the color, so this led to painting the entire exterior white to avoid brick matching and modernize the look of the home.
- Adding an addition to the garage to change it from a two-car to a three-car meant having to integrate the new roof lines into the existing ones for an architecturally beautiful home that looked as if it had always been there.
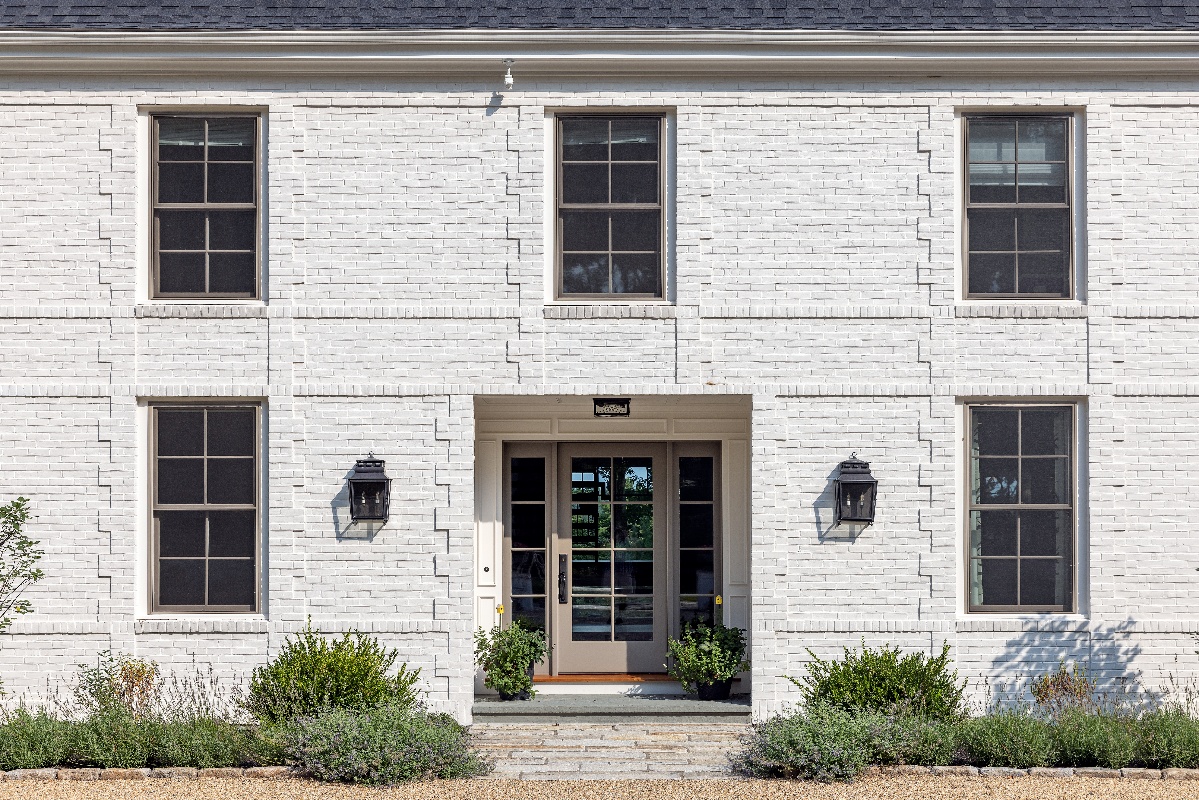
- The main staircase desperately needed updating and needed to be configured so that it allowed unobstructed views of the backyard while being an appropriate scale for the home.
The existing spiral staircase was replaced with a large, open floating staircase for a contemporary feel with unobstructed views to the backyard through the added two-story back windows.
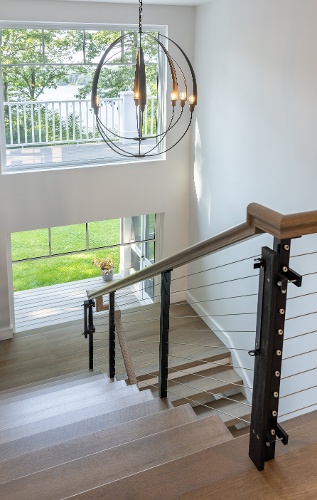
- The existing home had disconnected multiple floor levels throughout the home, which made it impractical and difficult to navigate.
An all-new floor framing and structural system was built into the first floor to bring it up to level, reducing the multiple grades to only two. Varying floor levels were evened out within the structural limitations and were made possible using new steel beams and column supports. This approach improved the floor level issues and improved the flow and connection of the first floor.
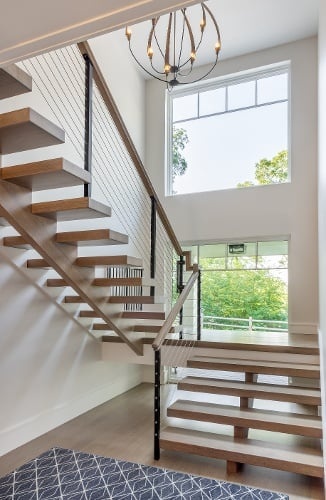
THE FINAL RESULT
In the process of updating and redesigning this home, every aspect was meticulously taken into account to ensure a remarkable transformation. The end result was an exquisite reimagining of the original house, with careful attention given to even the smallest details. Through a complete overhaul of the floorplan, our clients were able to create a comfortable space that would accommodate them as they aged. This family's vision for their dream home became a reality in every sense of the word.




















WHAT THE CLIENT HAD TO SAY
Watch the video to see what Mike and Ruth Gorman had to say about her experience with Mitchell Construction Group.
Home renovation discovery CALL
Schedule your call with one of our renovation experts to share your goals and learn what sets Mitchell Construction Group apart from others.
